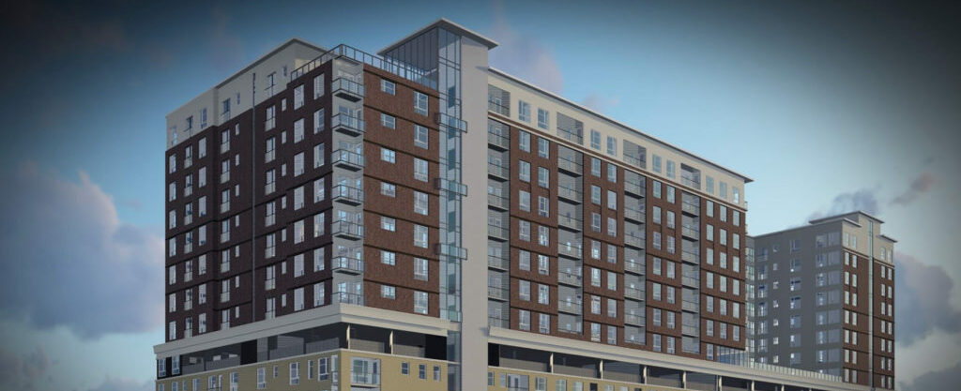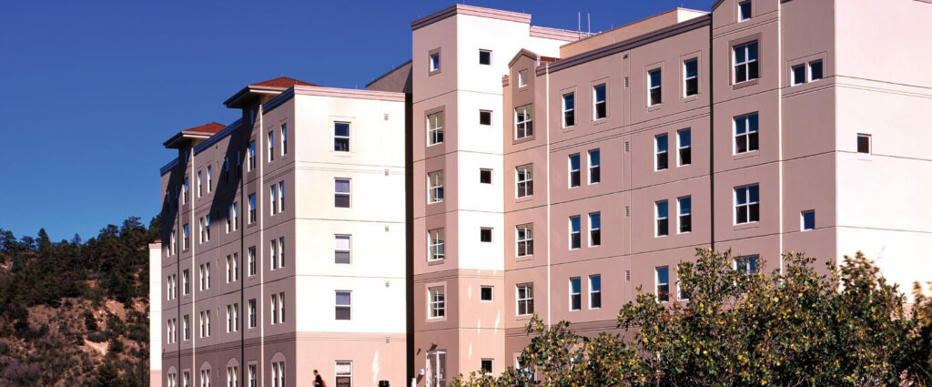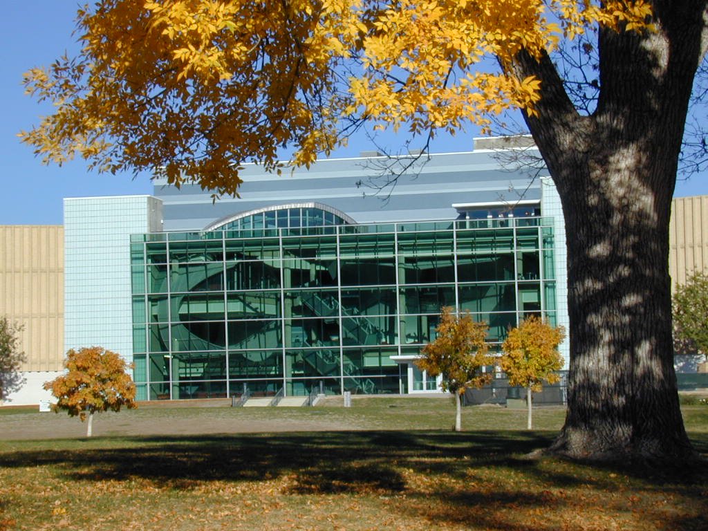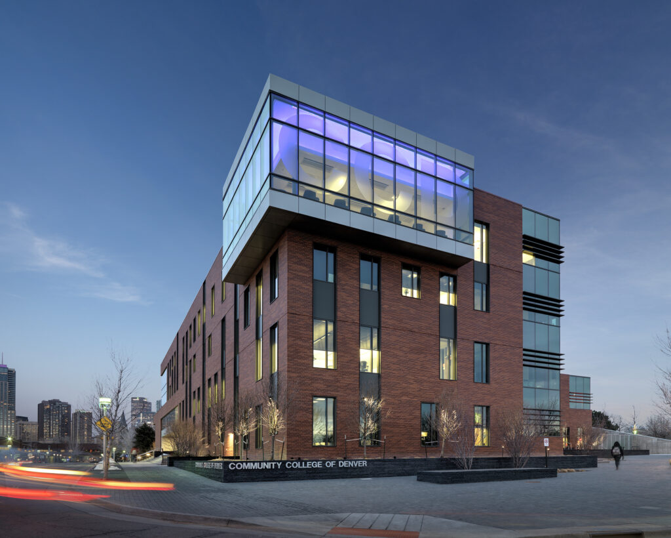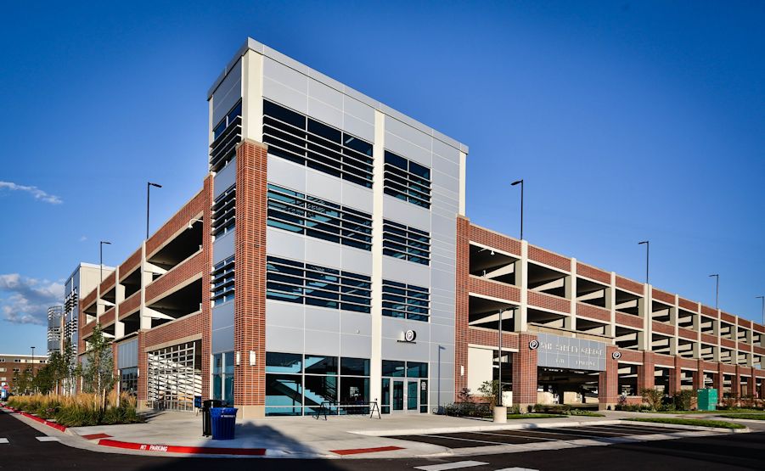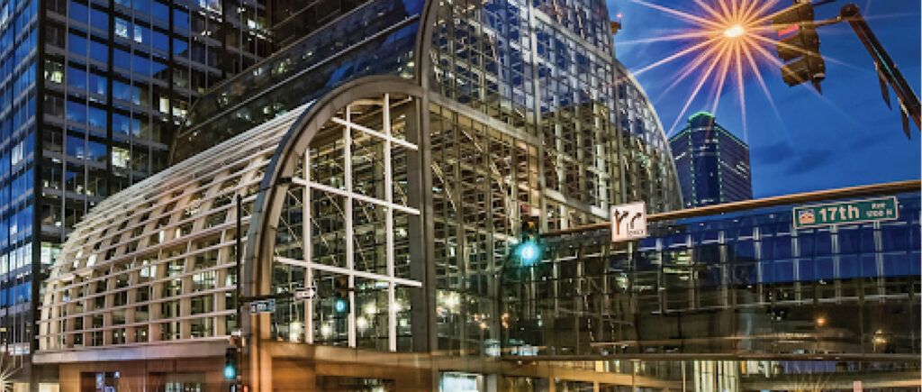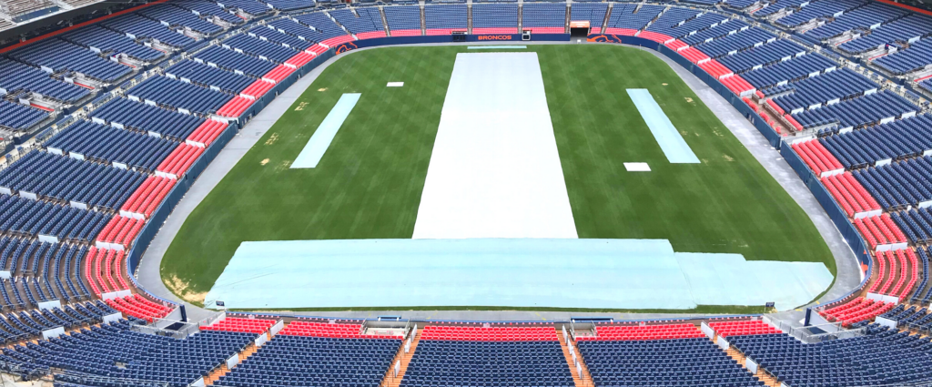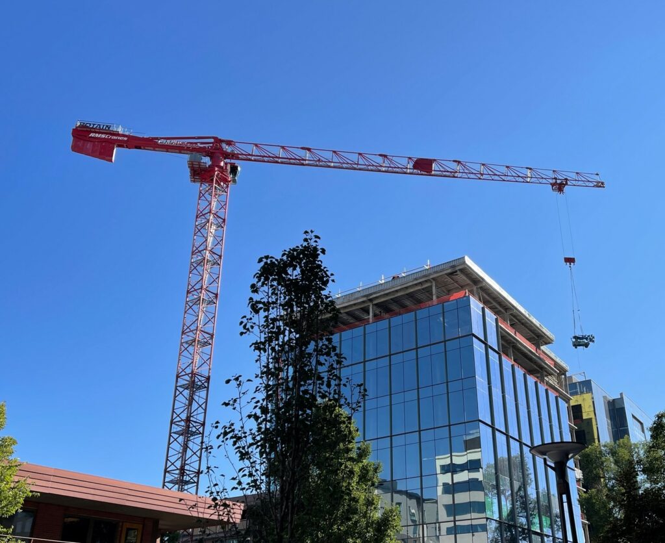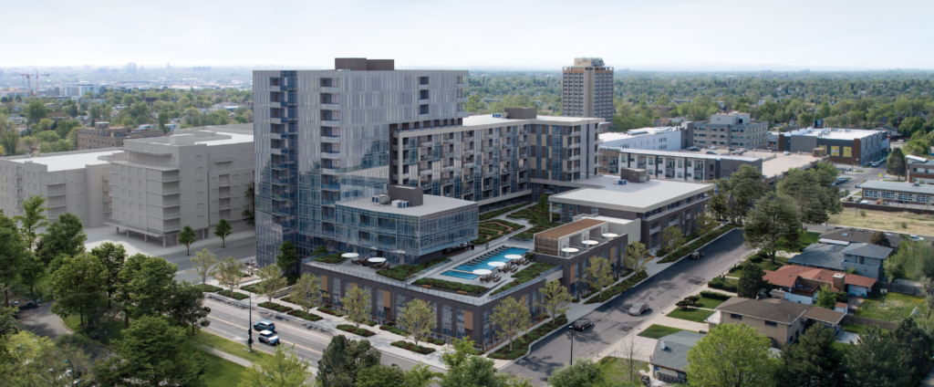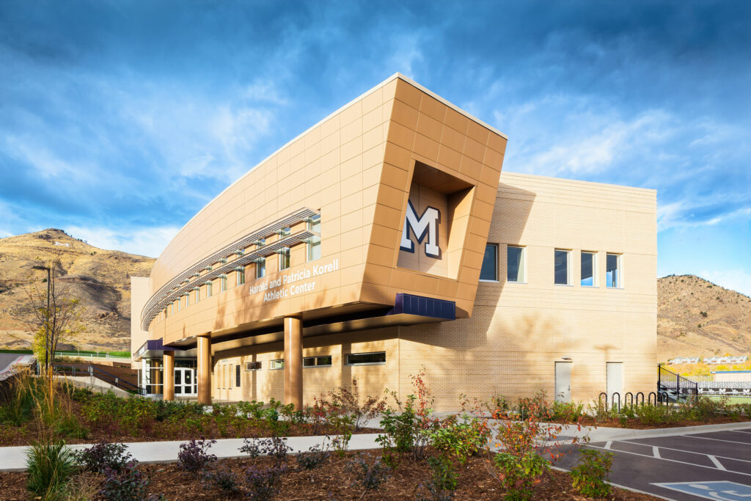Trammell Crow–Alexan at Arapahoe Square
Alexan is one of the new Apartment Complexes to come to the Downtown Denver area. This multi-family mixed use structure has five (5) levels of elevated post tension concrete frame parking structure and podium / amenity deck. Sitting on top of the 6th floor are 8-stories a steel frame Prescient system units. This complex will […]
Trammell Crow–Alexan at Arapahoe Square Read More »

