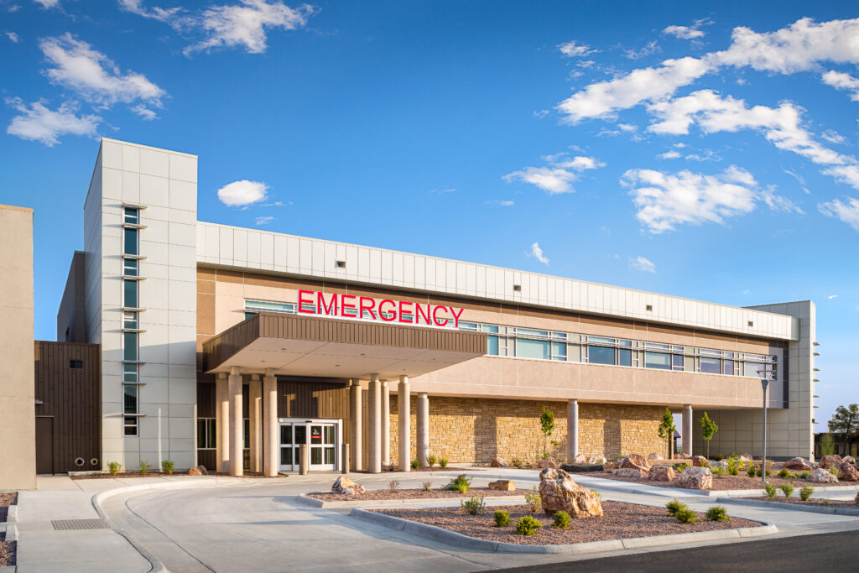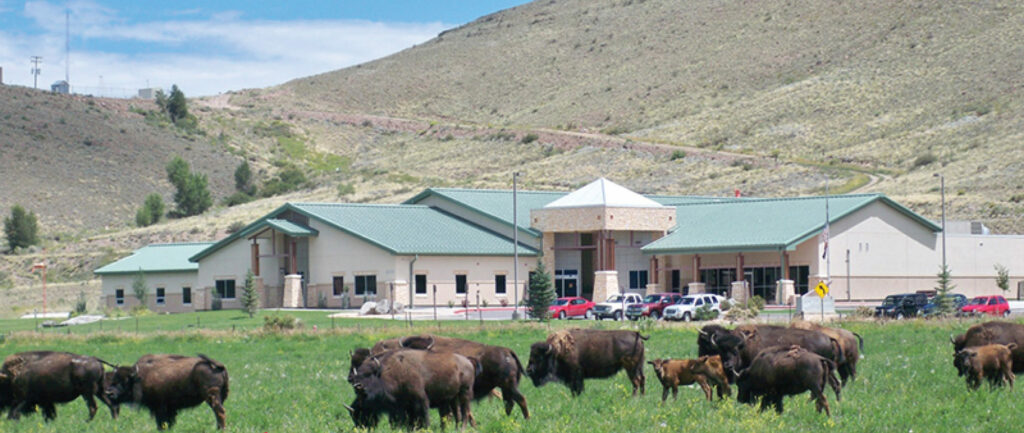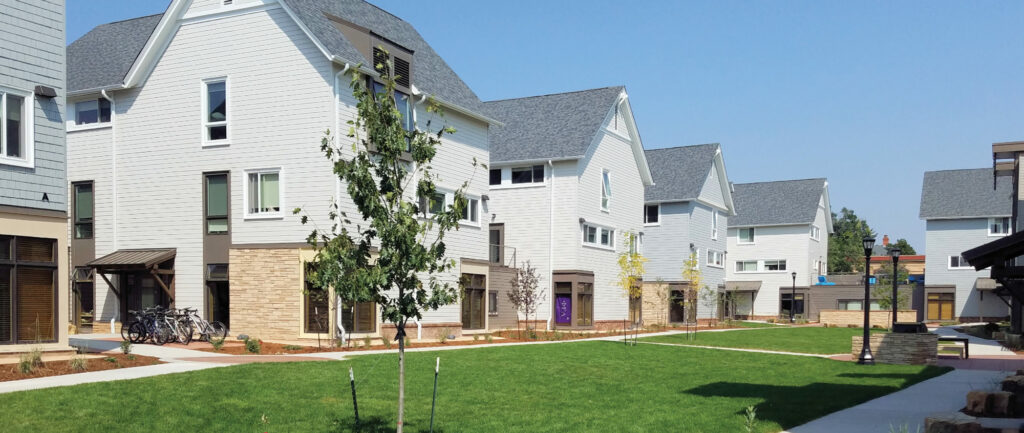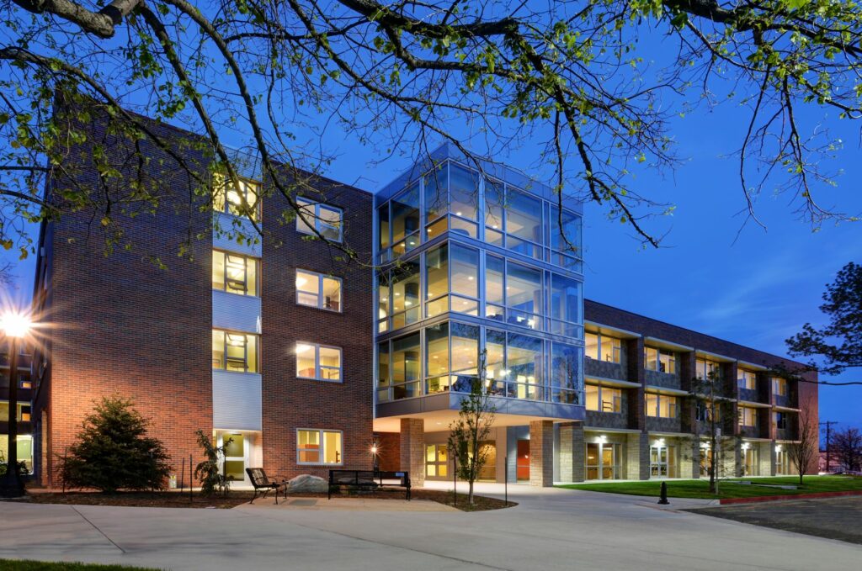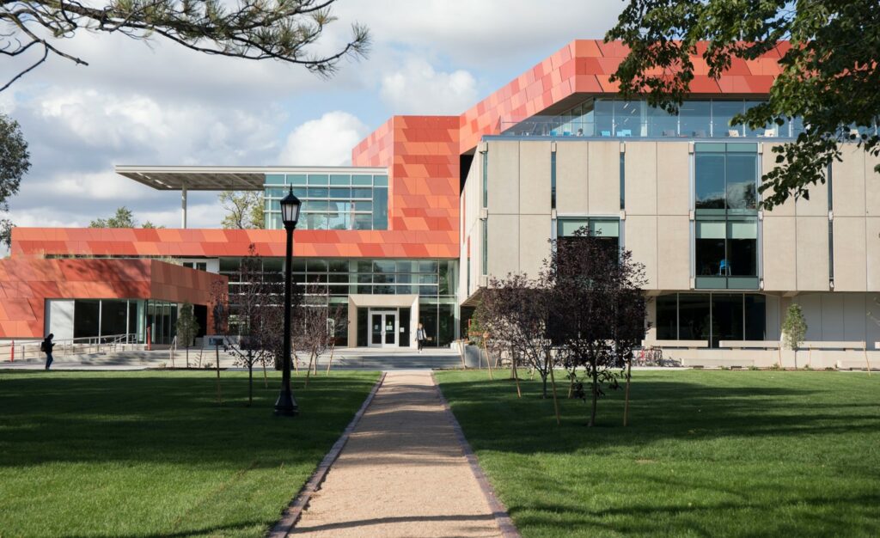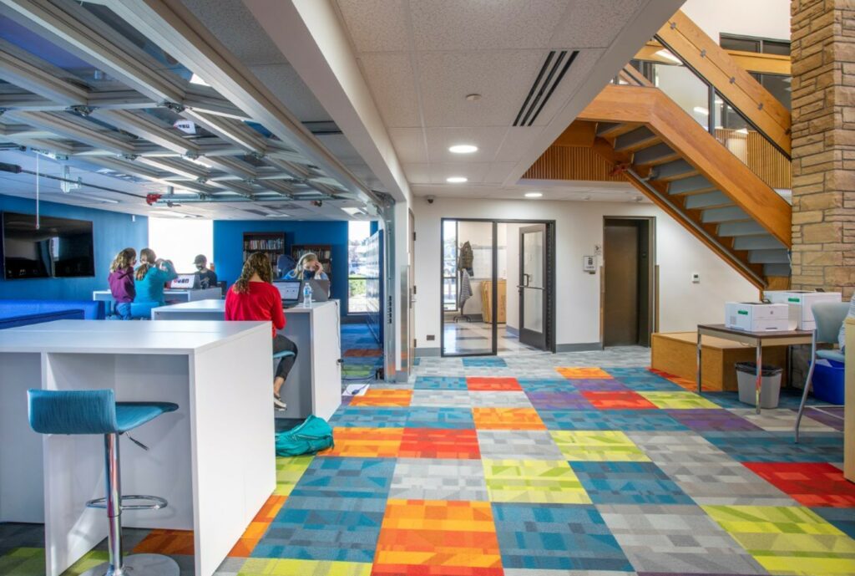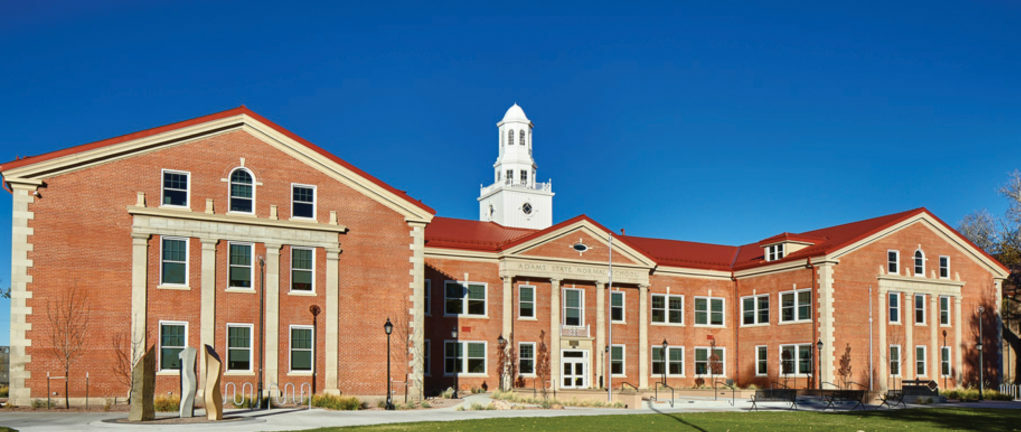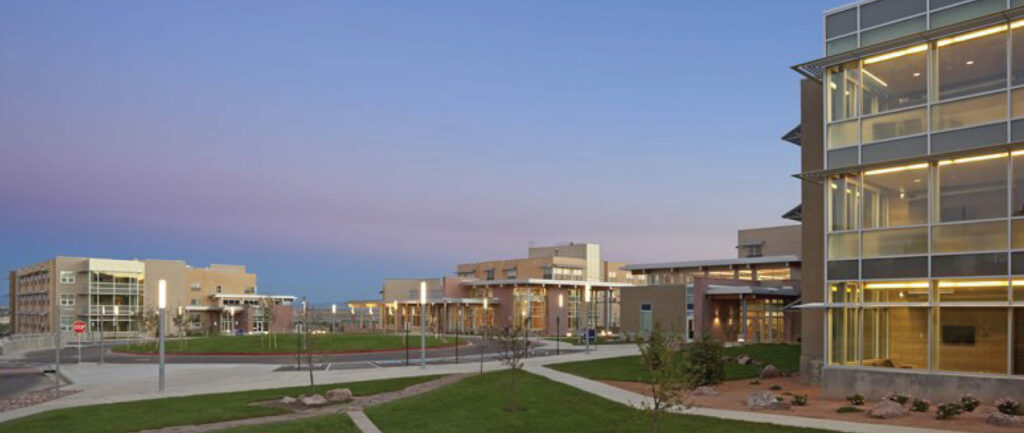District 49-Bennett Ranch Elementary Expansion
The Bennett Ranch Elementary School Expansion brings 54,000 square feet of much-needed learning space to District 49. With stunning views of Pikes Peak, the school focuses on modern technology and innovative lesson design in the classrooms. Completed in May 2023, the school welcomed students for the 2023/2024 school year. The expansion includes general classrooms, a […]
District 49-Bennett Ranch Elementary Expansion Read More »


