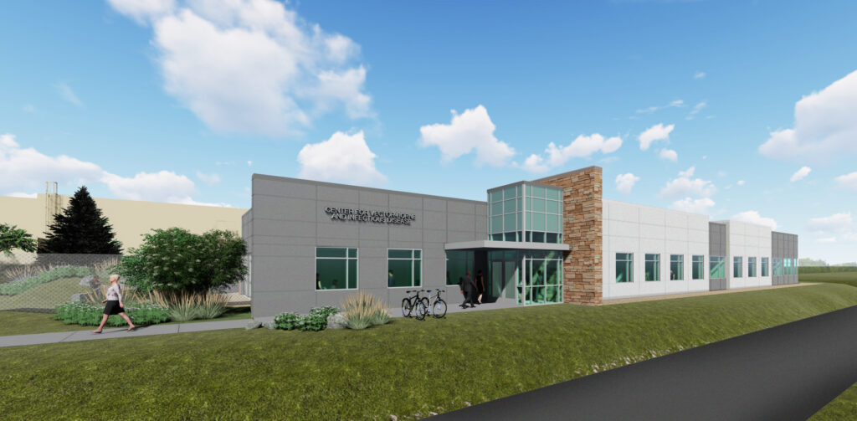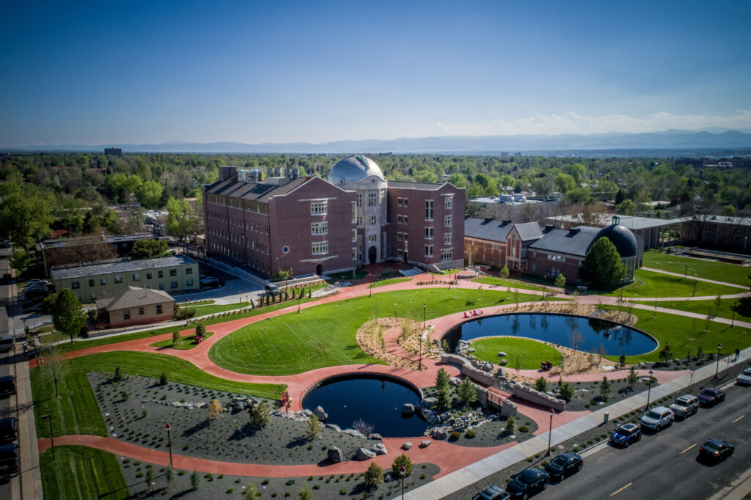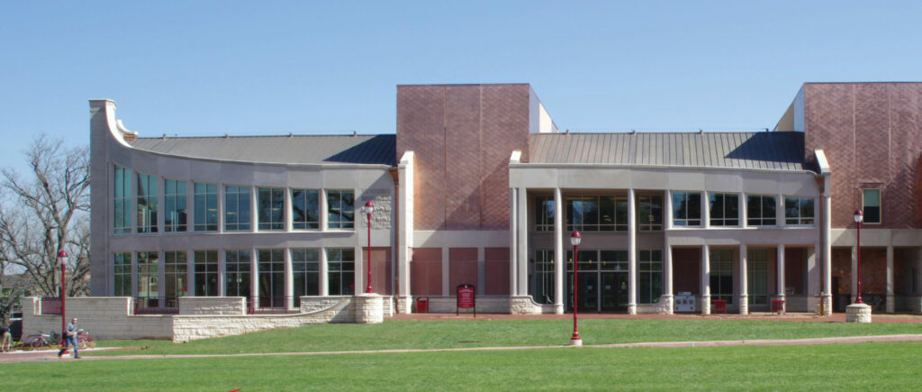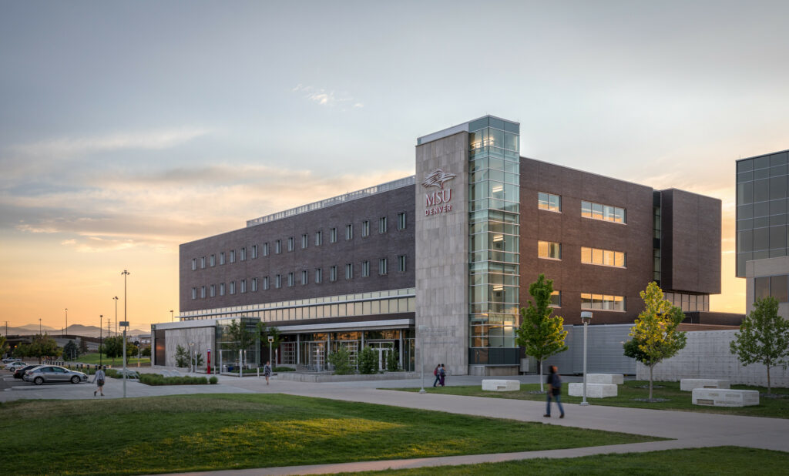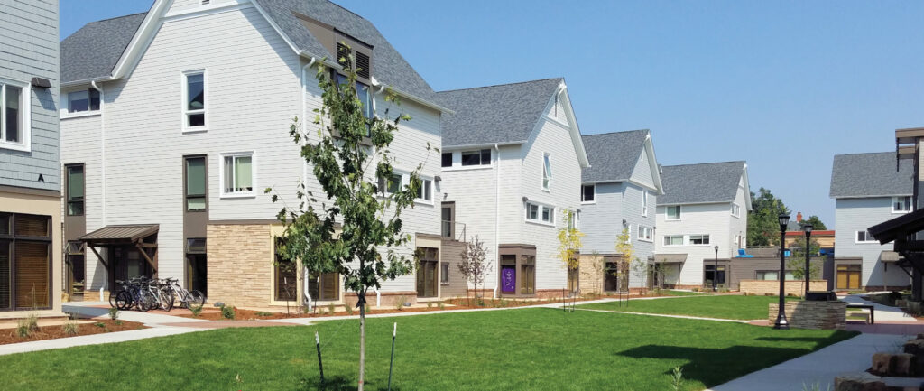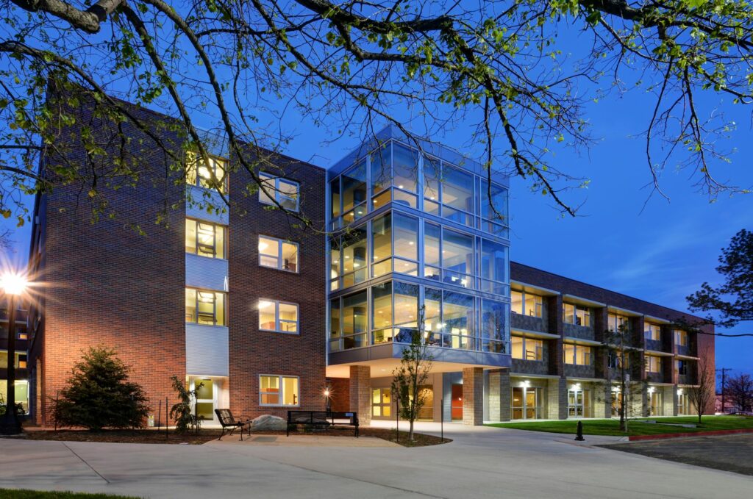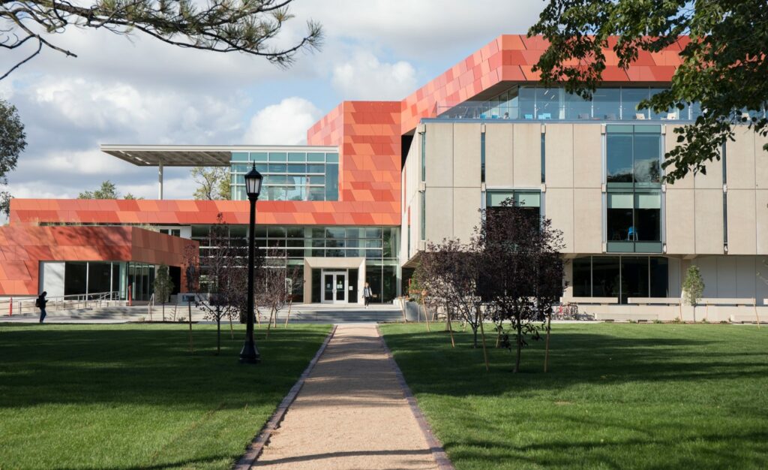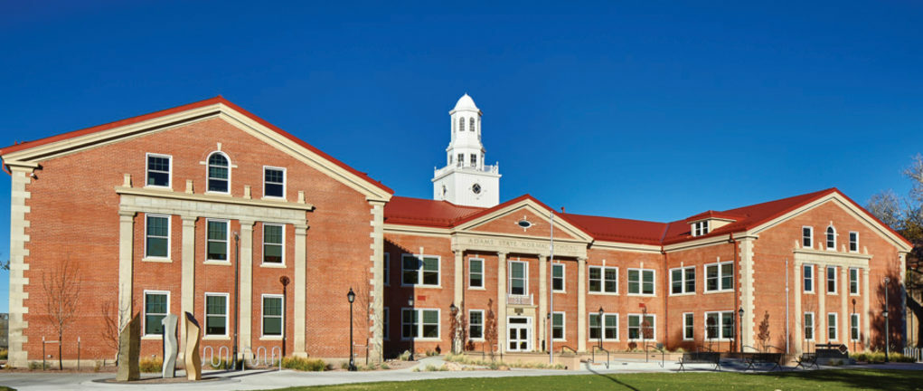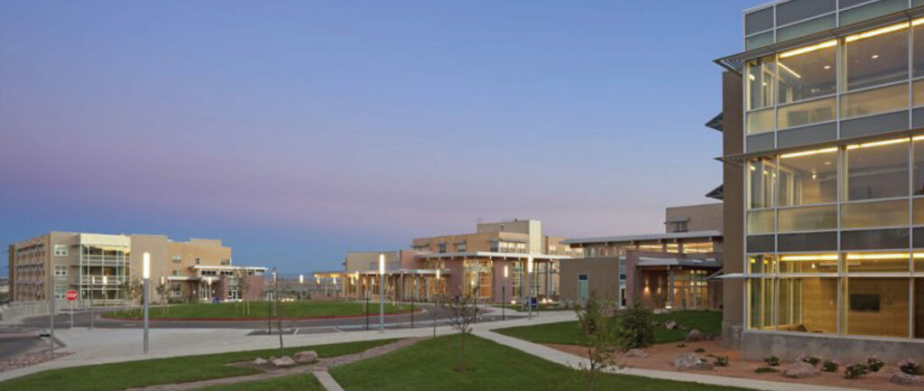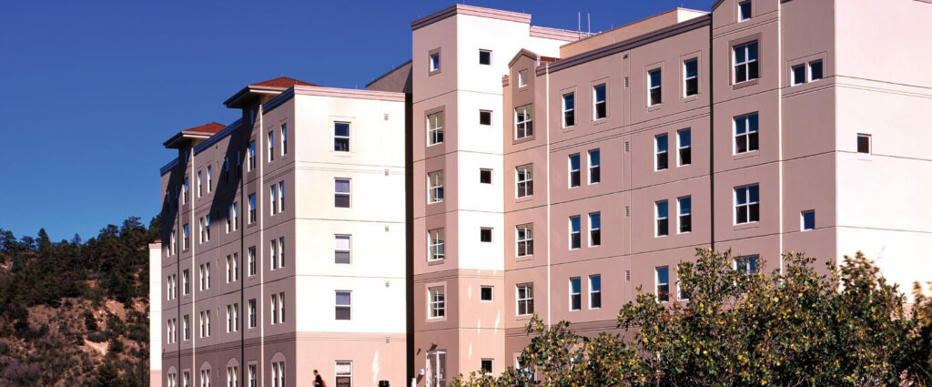Colorado State University–Center for Vector-Borne Infectious Disease
The new 38,000 gsf lab facility on CSU’s Foothills Campus will be home for the Department of Microbiology, Immunology, and Pathology at CSU. BSL-2 Research Lab Space constitutes over 14,000sf of the overall building with an additional 5,000sf of insectary lab space. In total the facility includes arthropod-borne and infectious disease research laboratory, flexible open […]
Colorado State University–Center for Vector-Borne Infectious Disease Read More »

