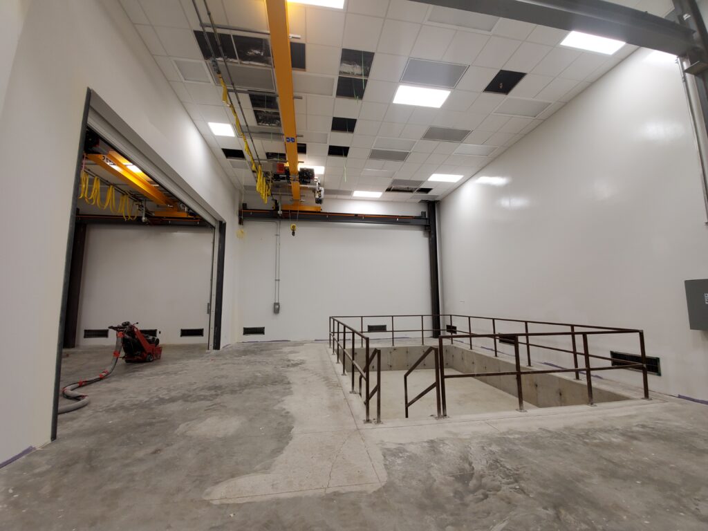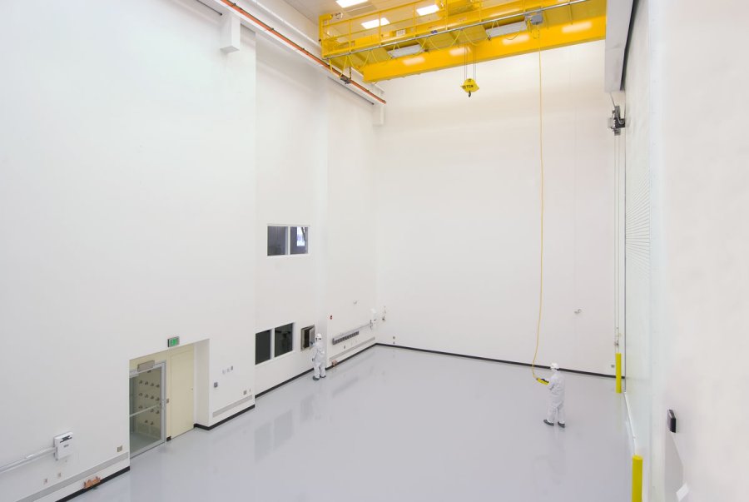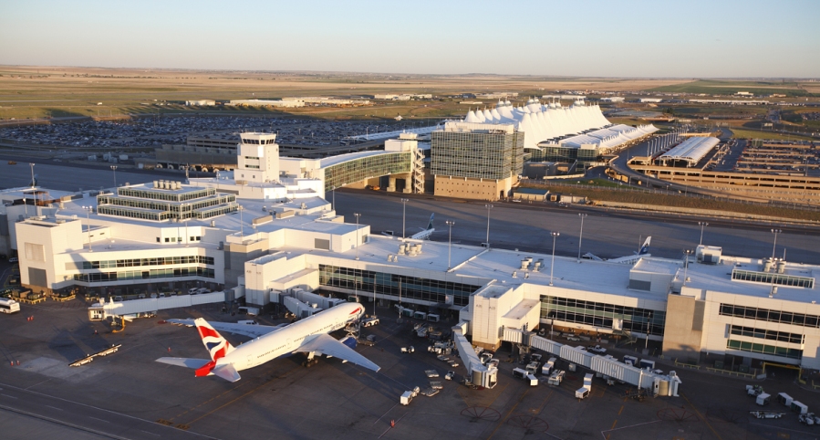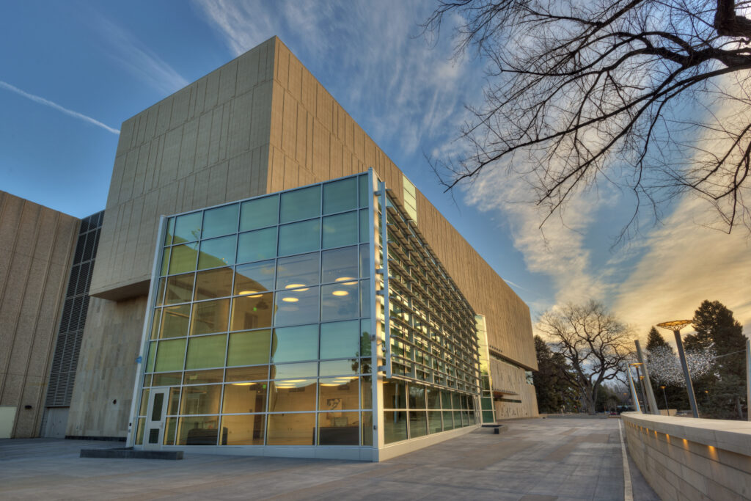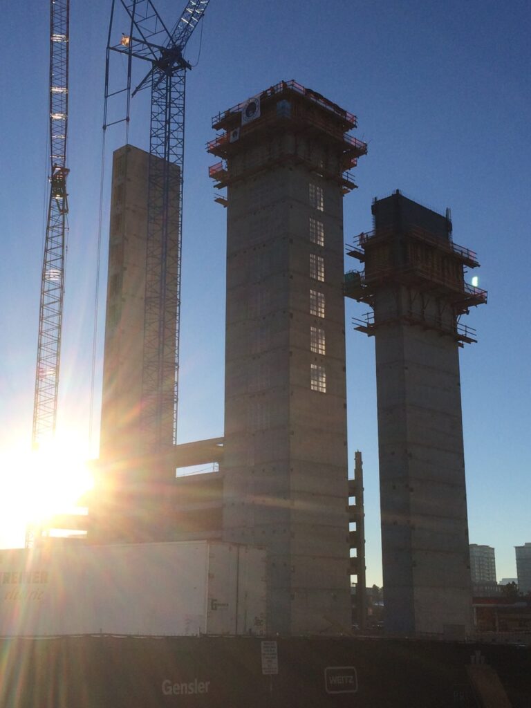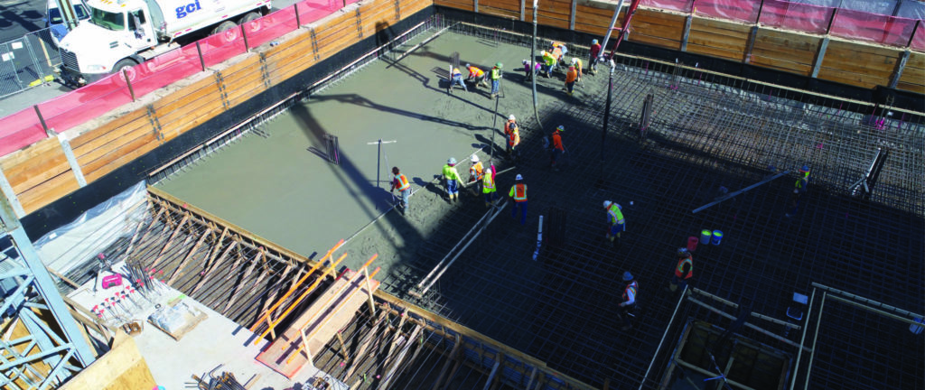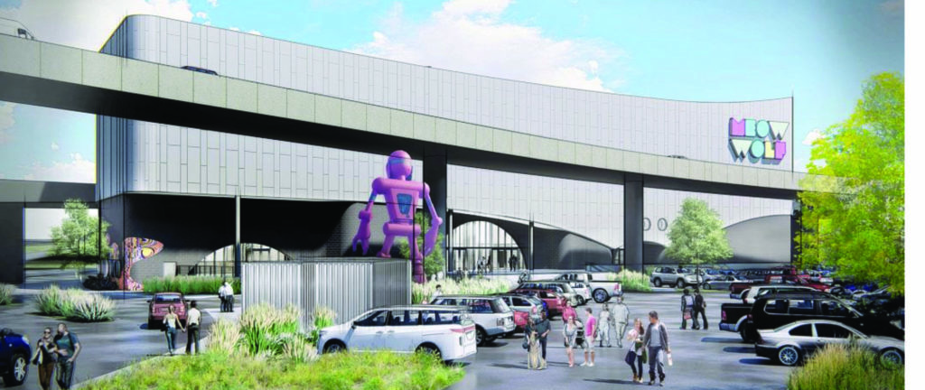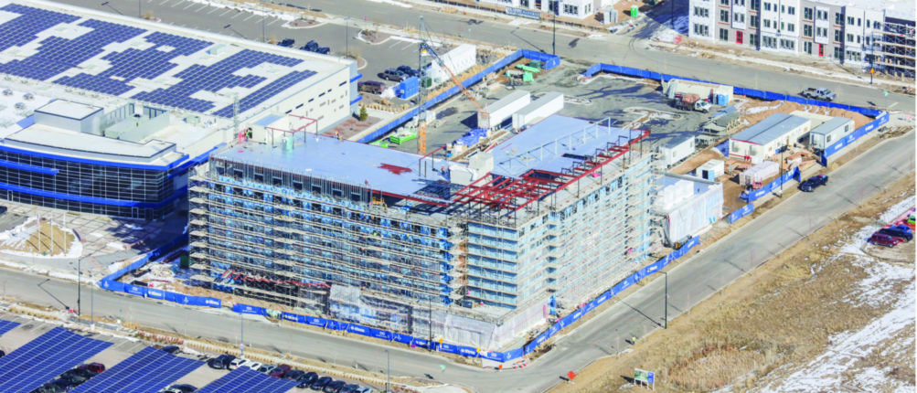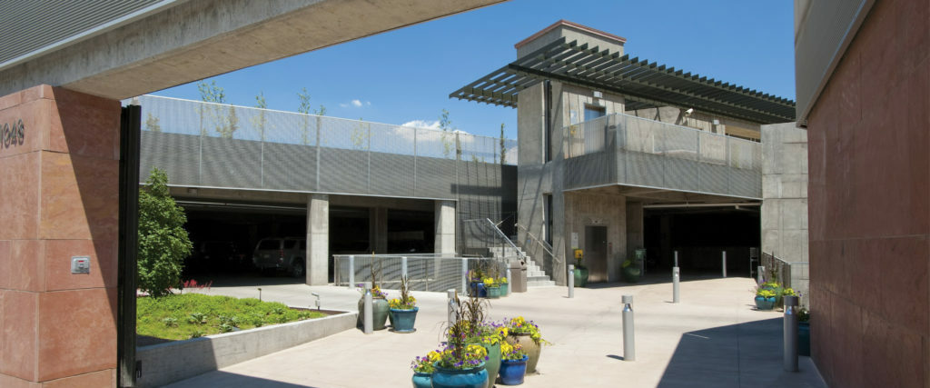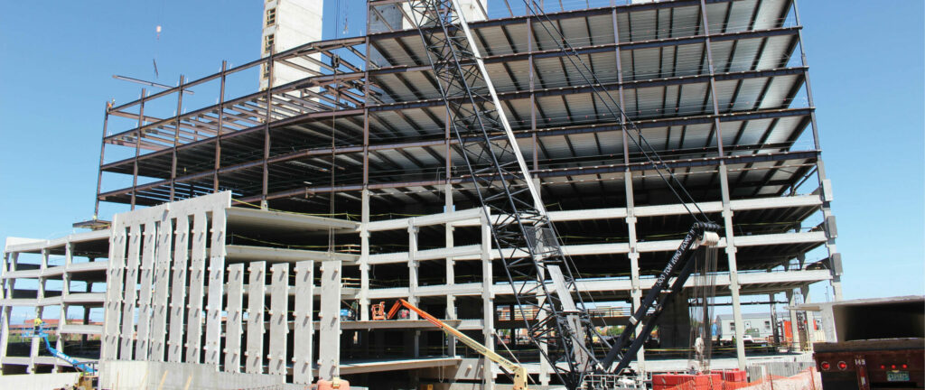Aeronautical Research Cleanrooms
This expansion project included a 10,000 SF Clean Room with two SCIF ICD 705 secure clean rooms. The project also included a small office and conference room. Previous Next Location: Colorado Client: Undisclosed Size: 15,000 SF Cost: $6.75 million Architect: TreanorHL
Aeronautical Research Cleanrooms Read More »

