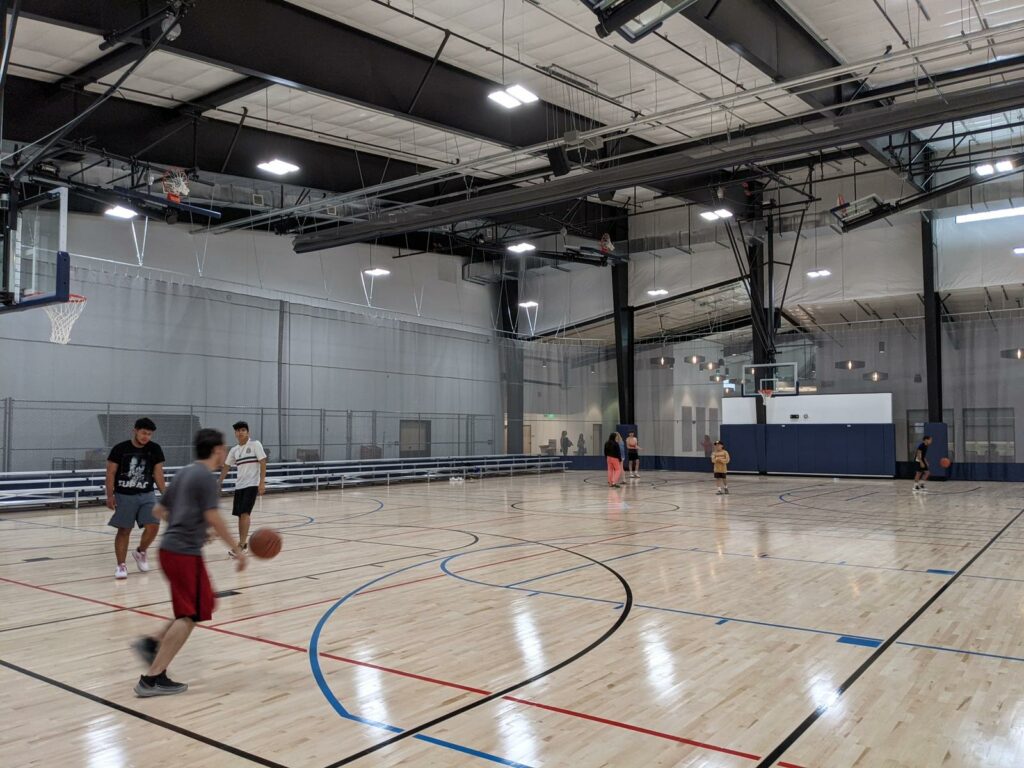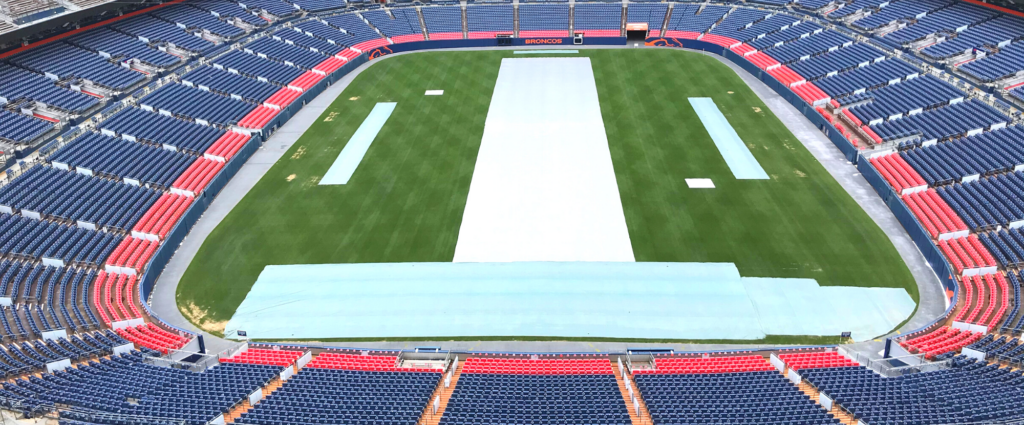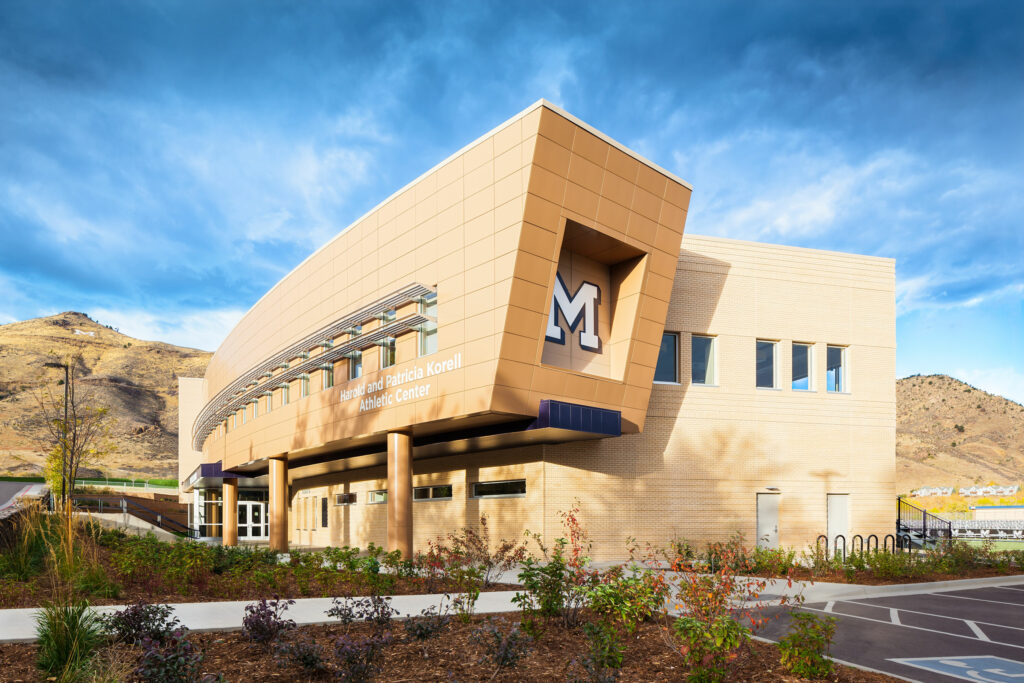City of Fort Morgan–Fort Morgan Fieldhouse
This new state-of-the-art recreational facility featured a tournament gym in the center that included two high school basketball courts, four youth basketball courts, and four volleyball courts, all with sprung athletic wood floors. A net was placed around the courts to separate them from the walk/run track. Within the courts, four quadrant nets section off […]
City of Fort Morgan–Fort Morgan Fieldhouse Read More »



