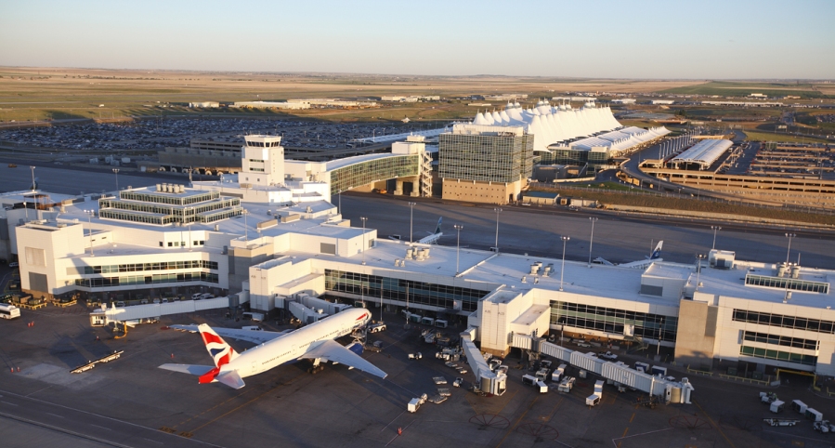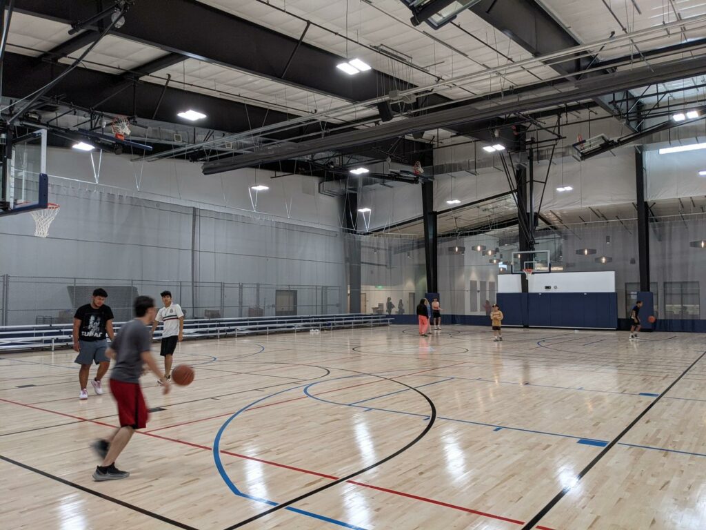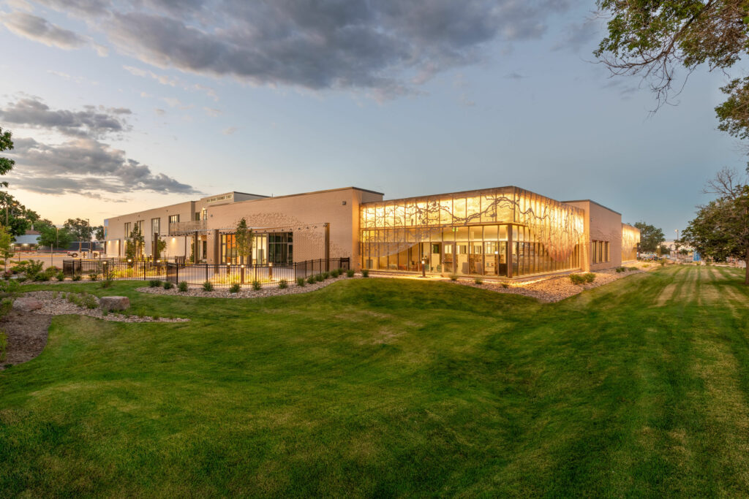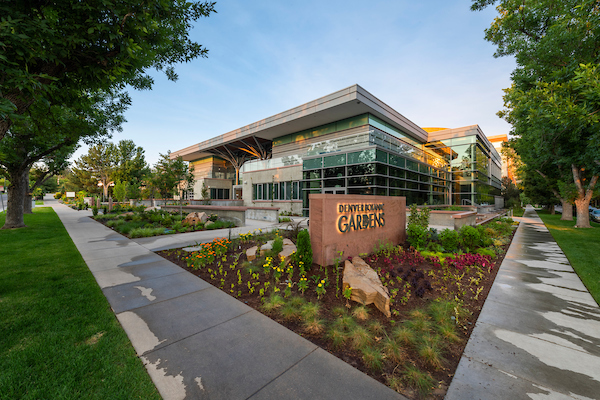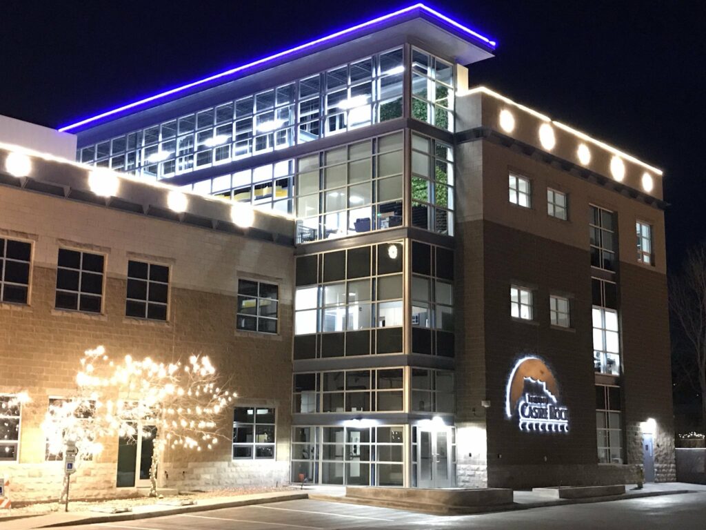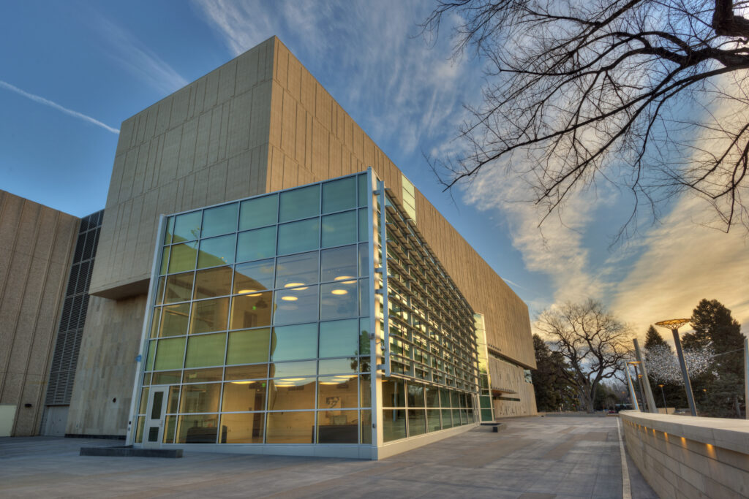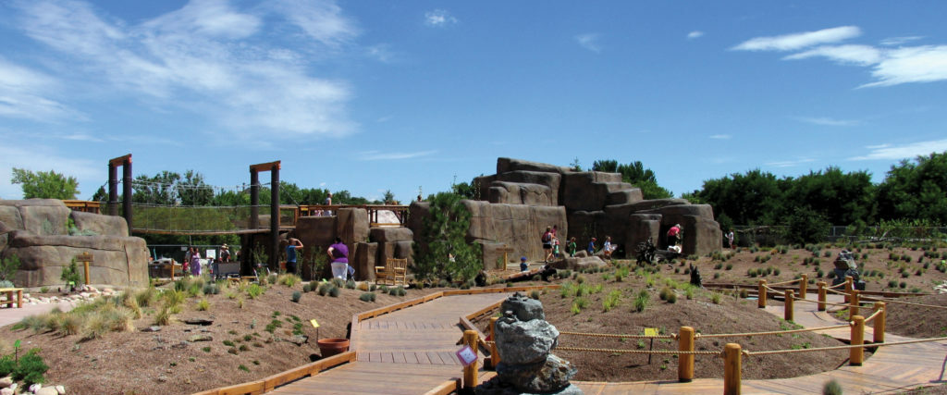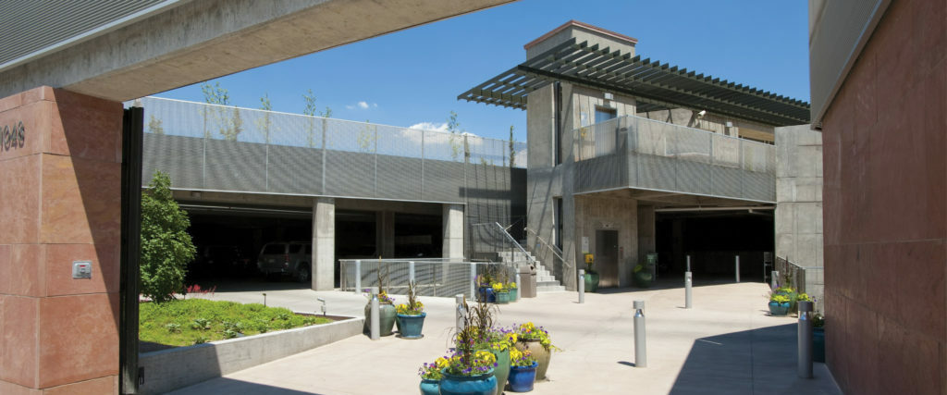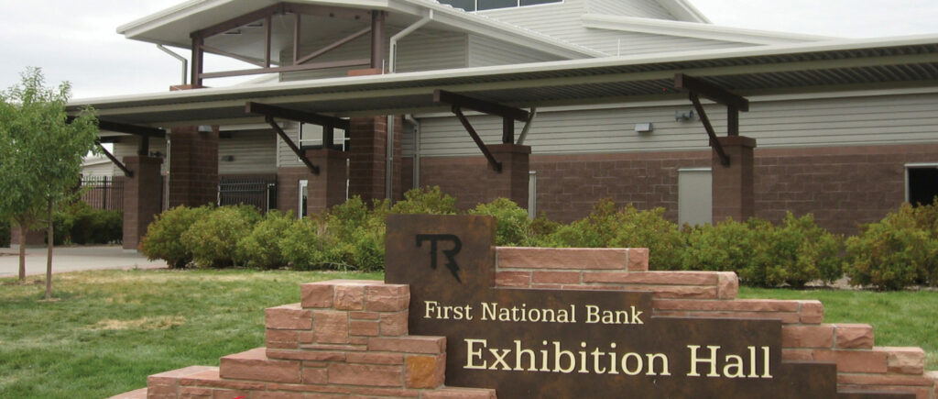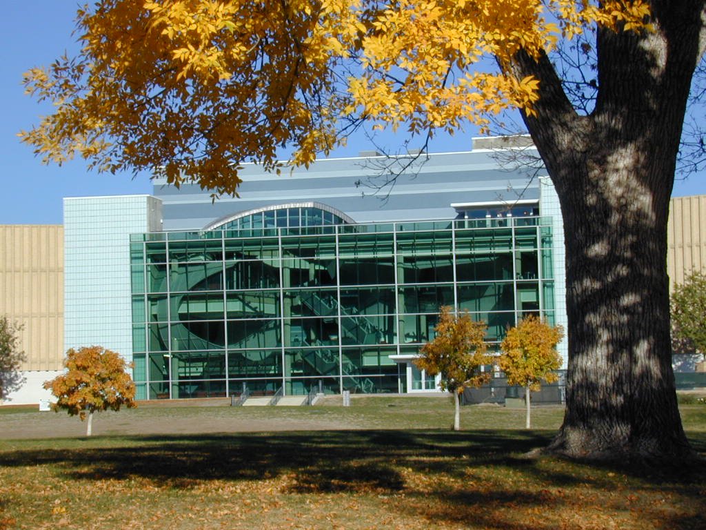Denver International Airport–Concourse A West Expansion
The Concourse A West expansion projects will provide an additional 12 gates (17 bridges, 5 swing gates) with 5 International Nodes. Concourse A West increases the airport footprint by 130,000 sf. Included in the concourse expansion, A West will include an additional 14 new hold rooms for passengers and 10,000 sf of additional concession space. […]
Denver International Airport–Concourse A West Expansion Read More »

