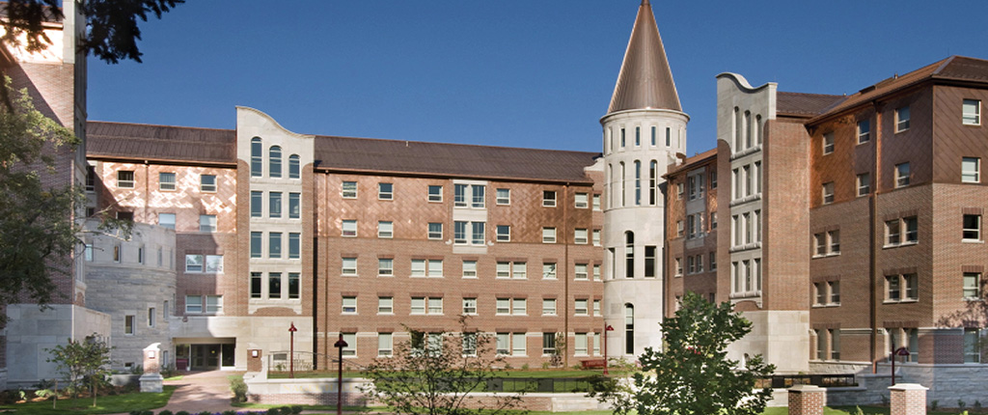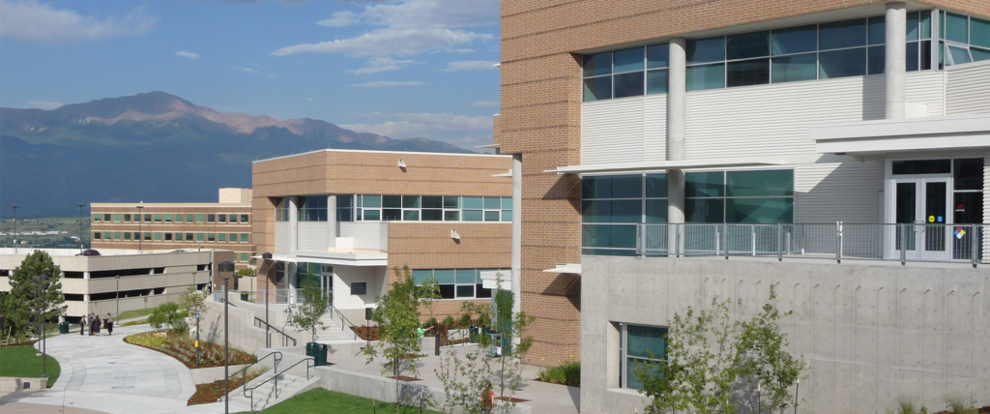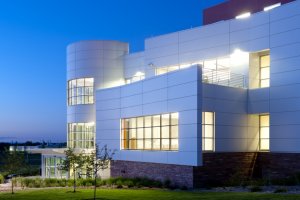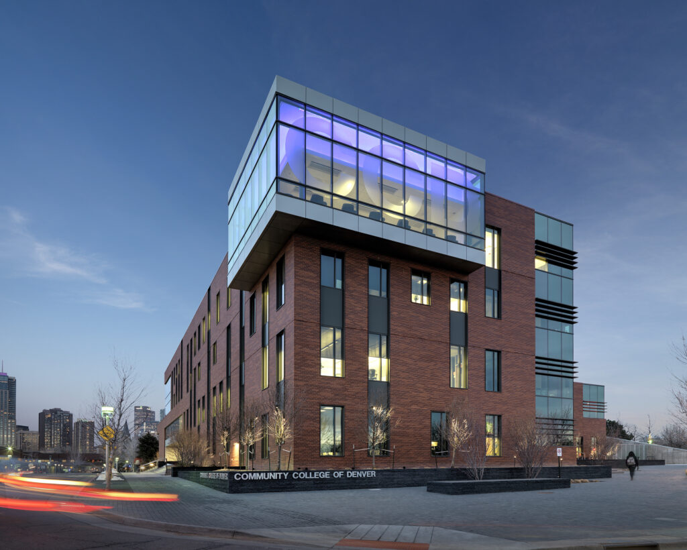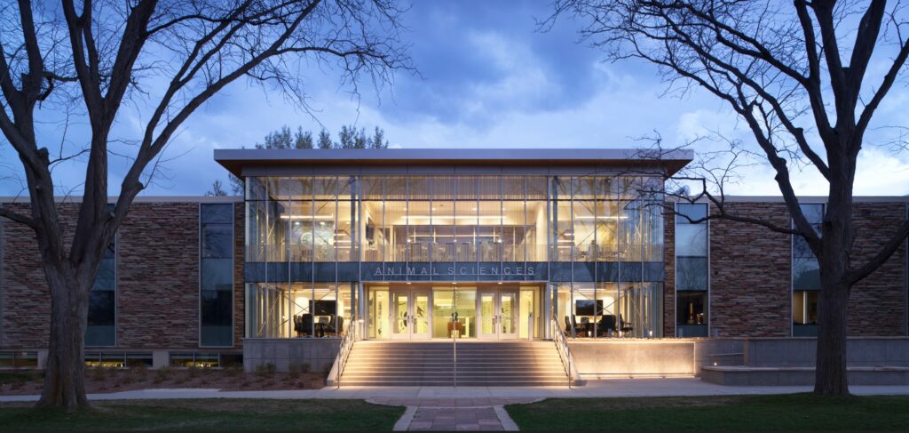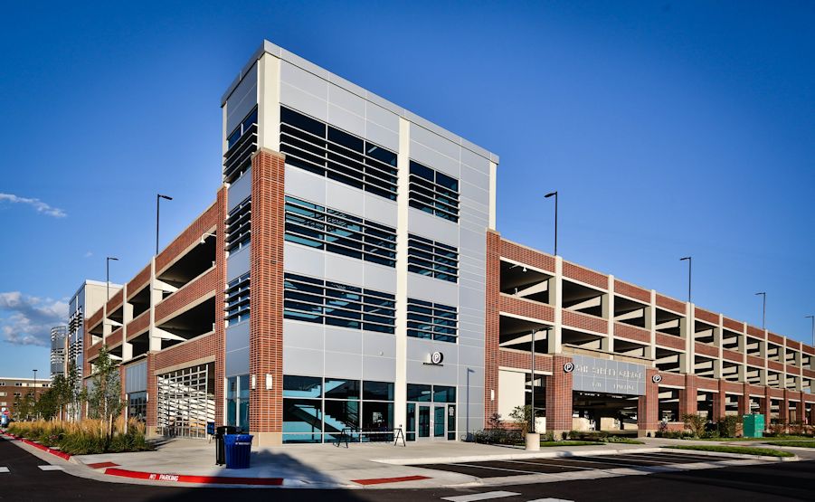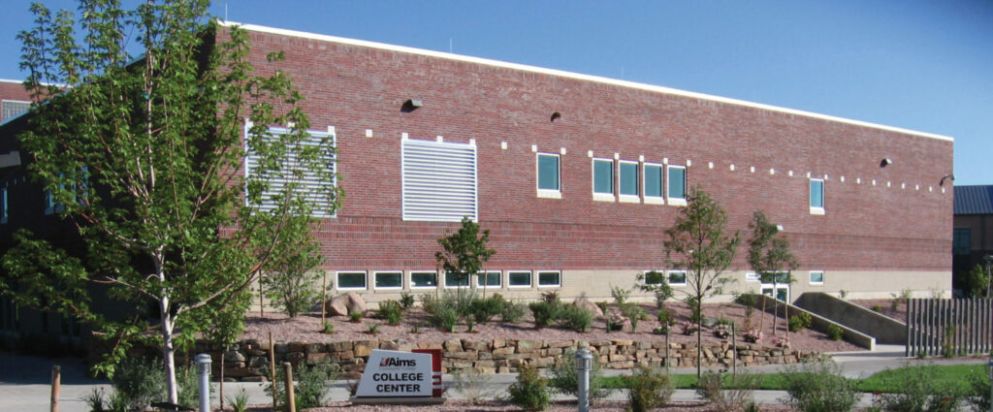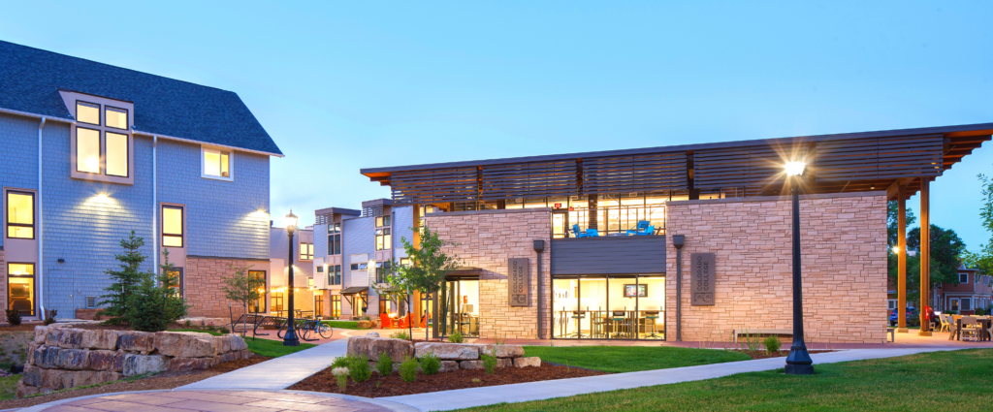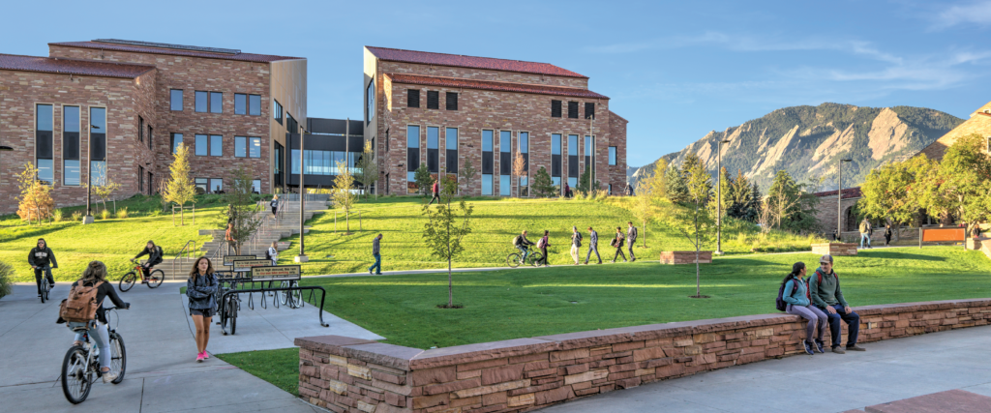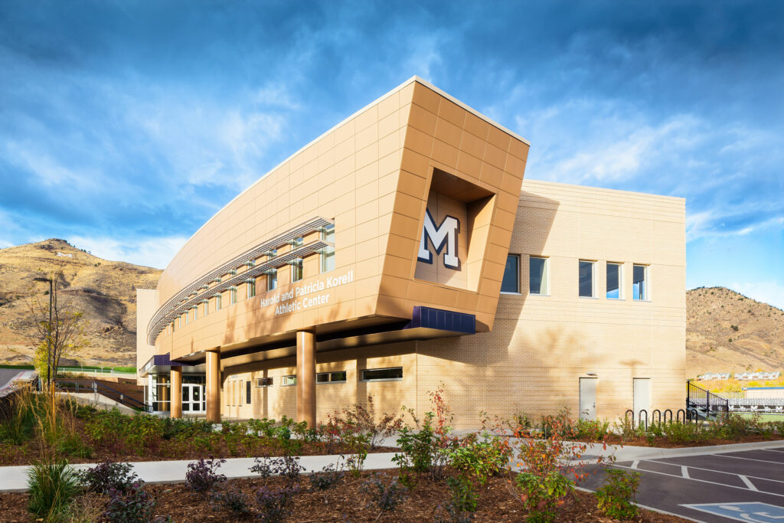University of Denver–Nagel Hall
LEED Gold New 364-bed housing facility 5 stories plus basement and penthouse 23 office spaces 5 classrooms Laundry, study areas, and food court Structural block and cast-in-place floors Face brick, limestone, copper roof, spire 4-pipe VAV system 2008 Associated General Contractors of Colorado ACE Bronze Award, Project of the Year Meeting the Challenge of a […]
University of Denver–Nagel Hall Read More »

