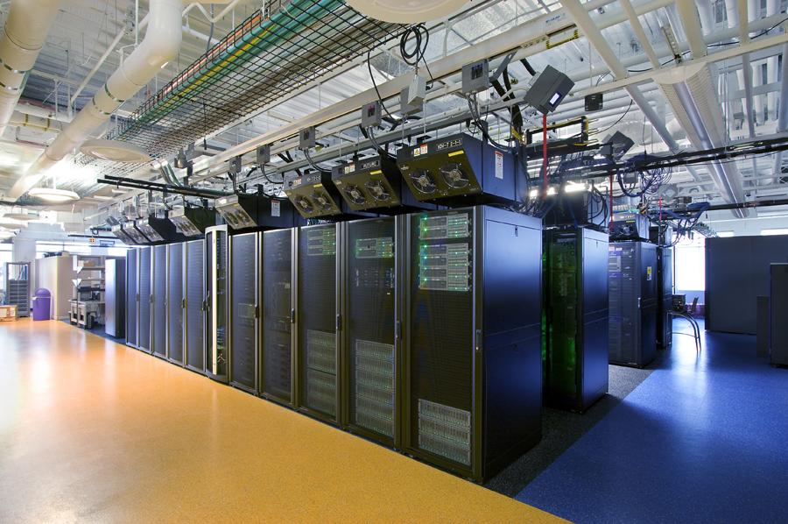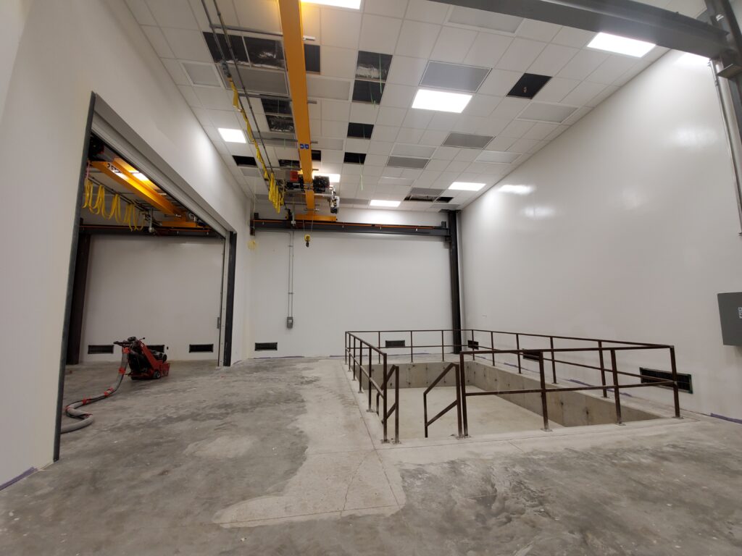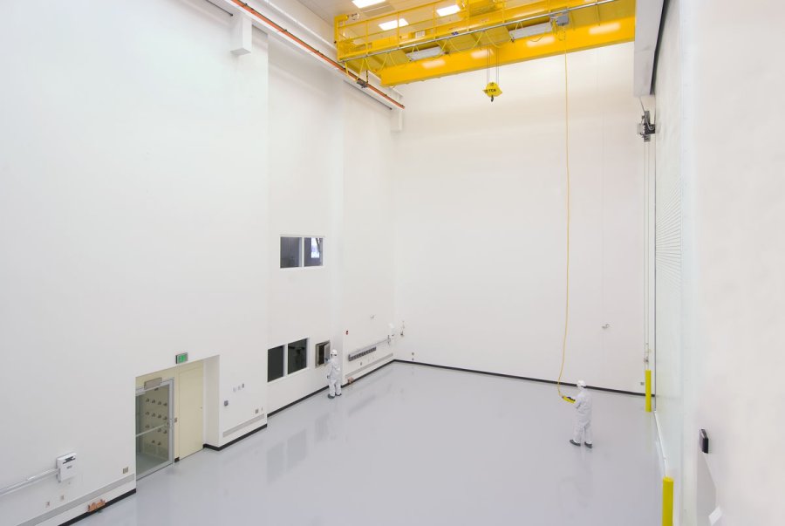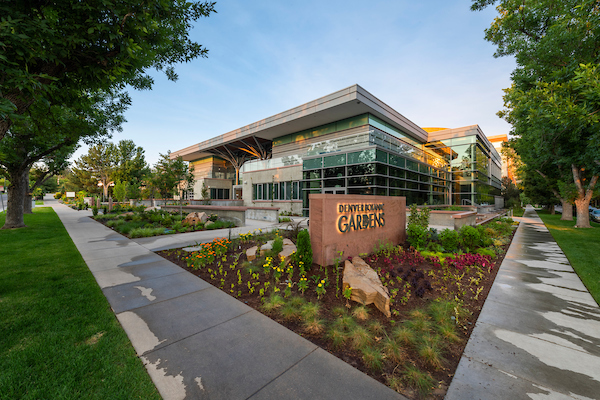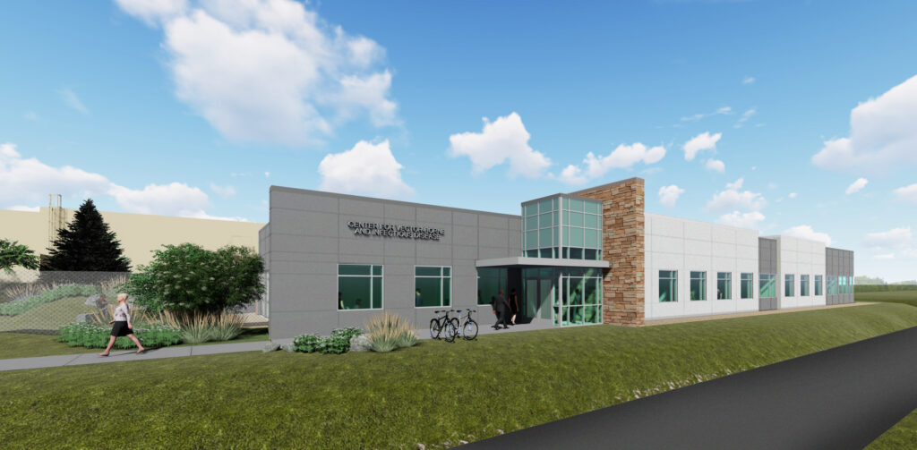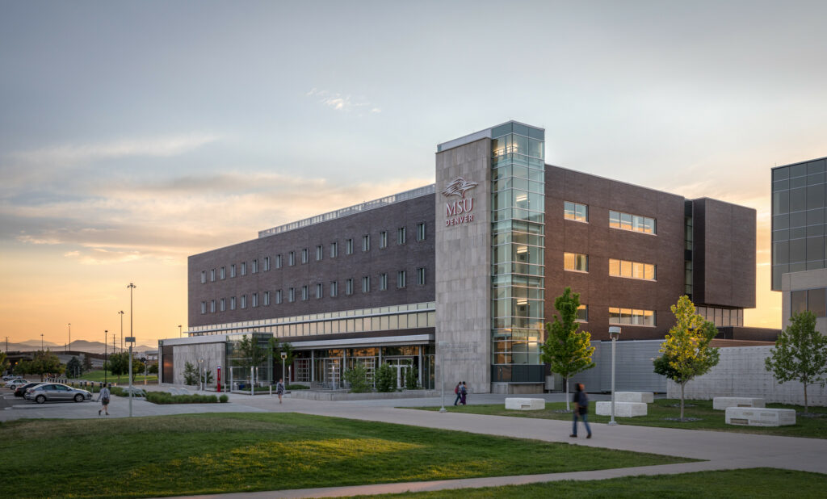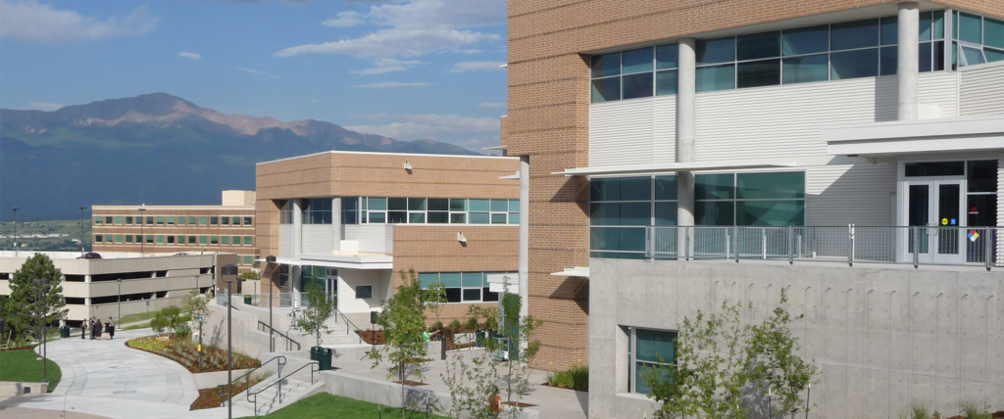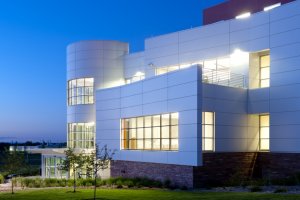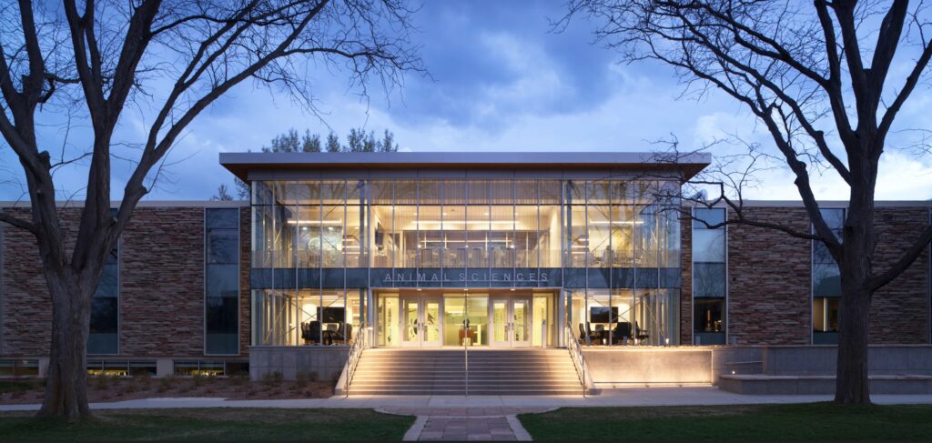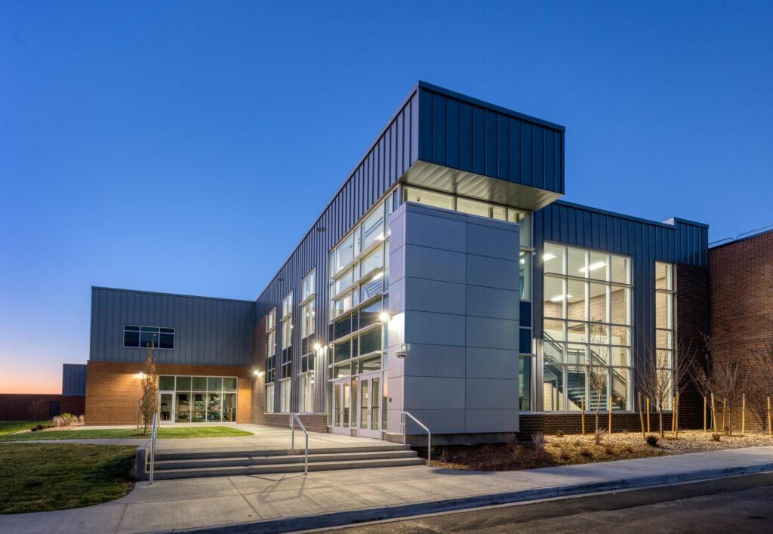Computer Lab / Data Center
Renovated four-stories and a basement from standard office building to a computer lab that required adding 10x’s the electrical capacity, 6x’s cooling, and twice the structural loading. The new central plant included a loading dock and freight elevator. A portion of the basement was an operating computer data storage center that needed to stay in […]
Computer Lab / Data Center Read More »

