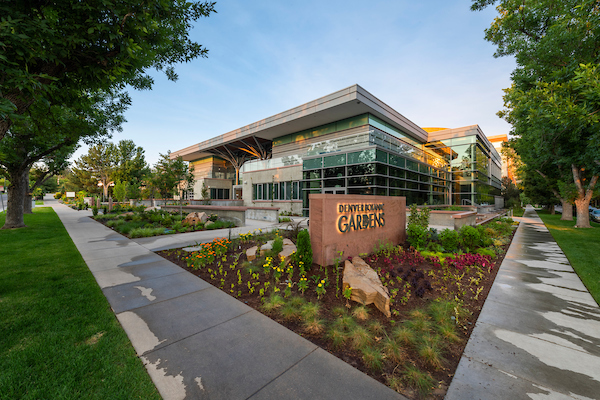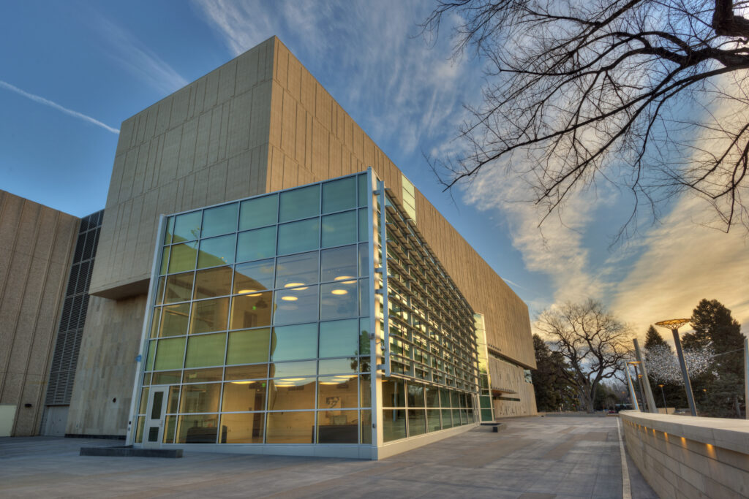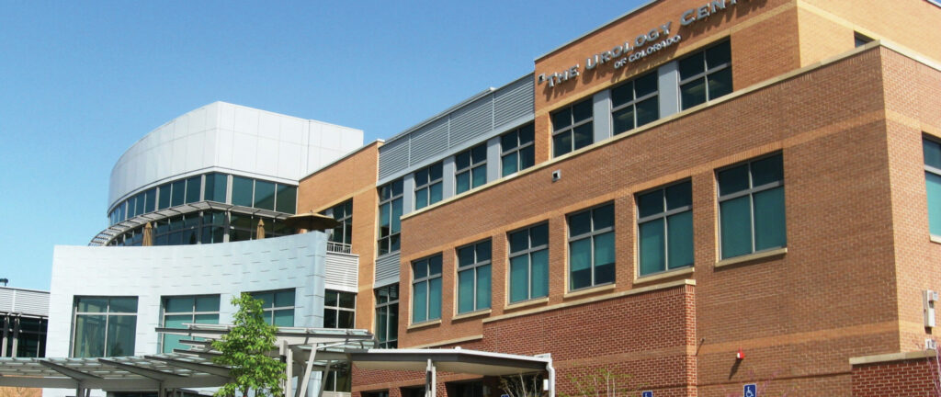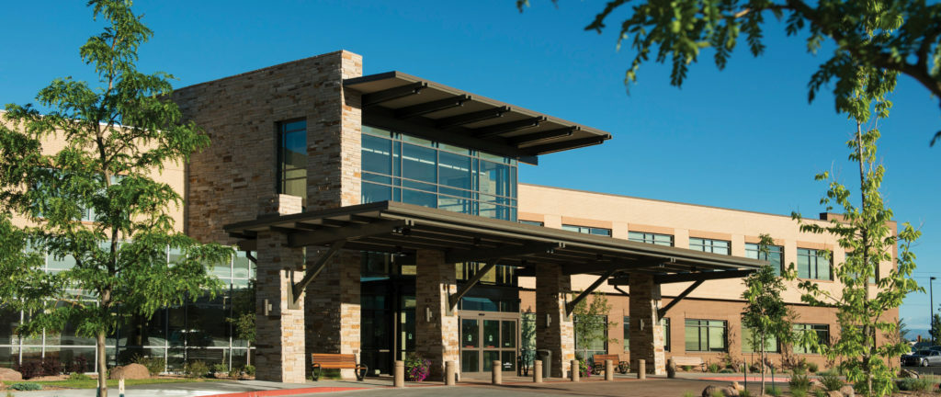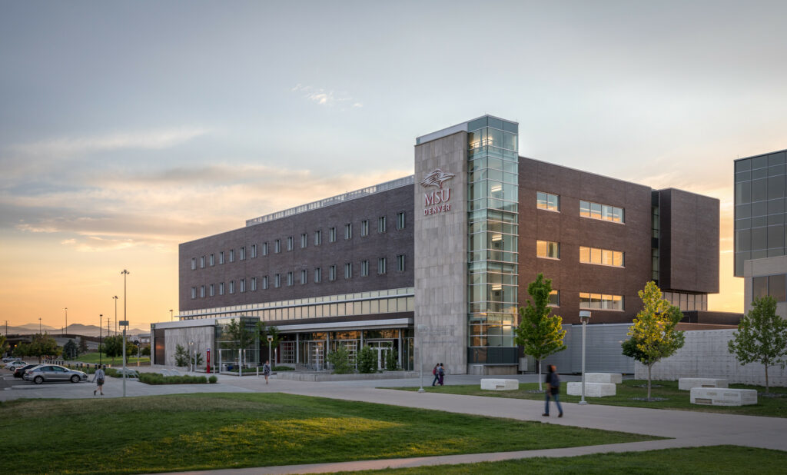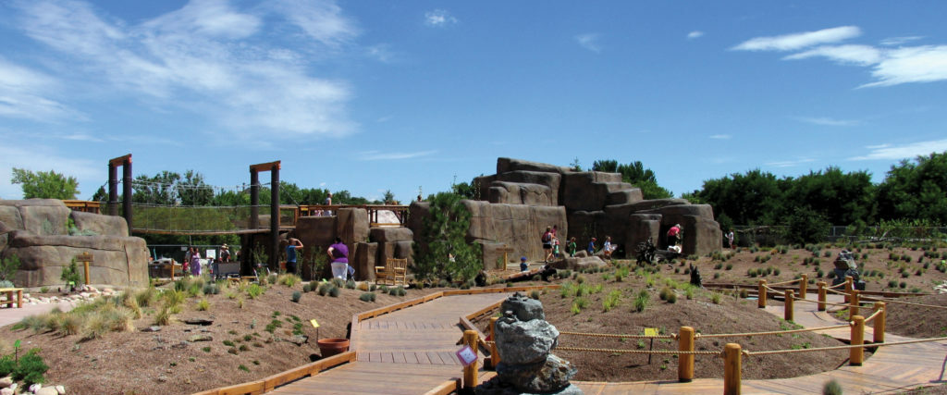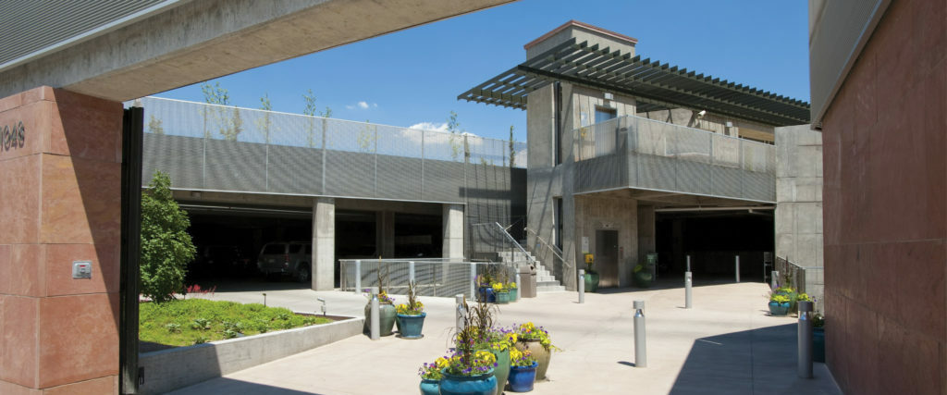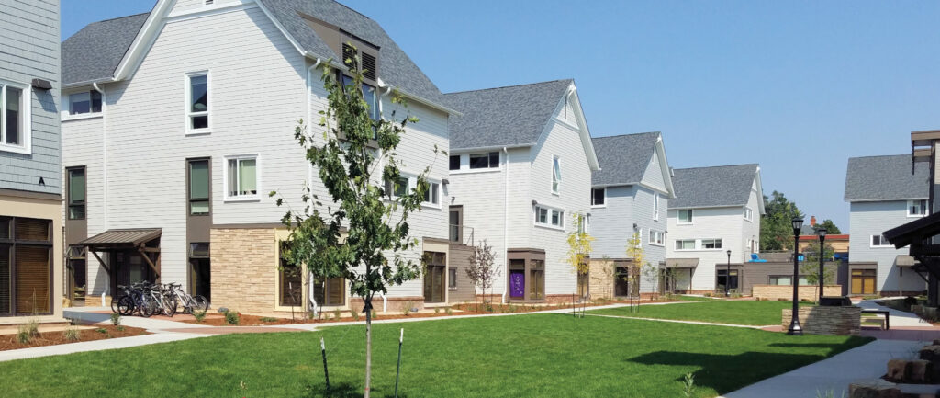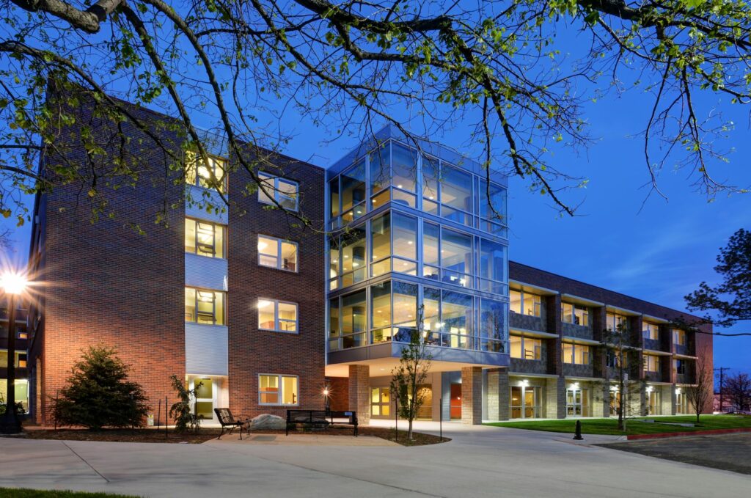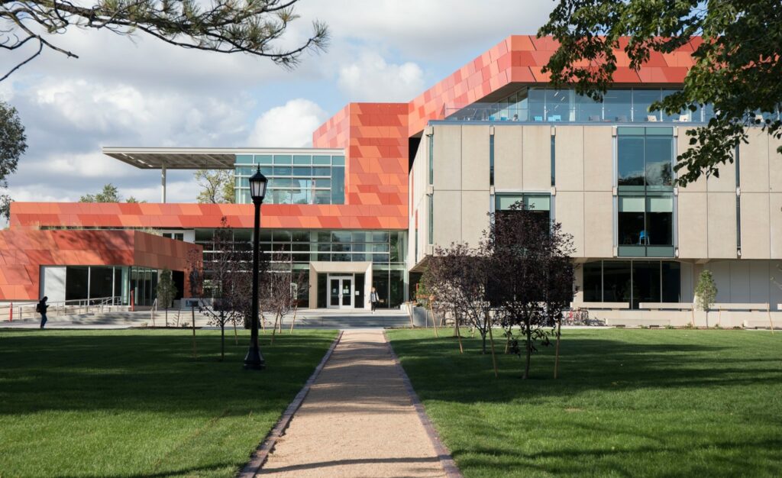Denver Botanic Gardens–Freyer-Newman Center for Science, Art, and Education
The Freyer-Newman Center was designed by Davis Partnership and completed in May 2020. The new 50,000-square-foot projectserves as a museum for botanic art and science with two levels of underground parking. The multi-faceted structure includes art studios and classrooms, galleries, an auditorium, a library including a rare books room, laboratories for research as well as […]
Denver Botanic Gardens–Freyer-Newman Center for Science, Art, and Education Read More »

