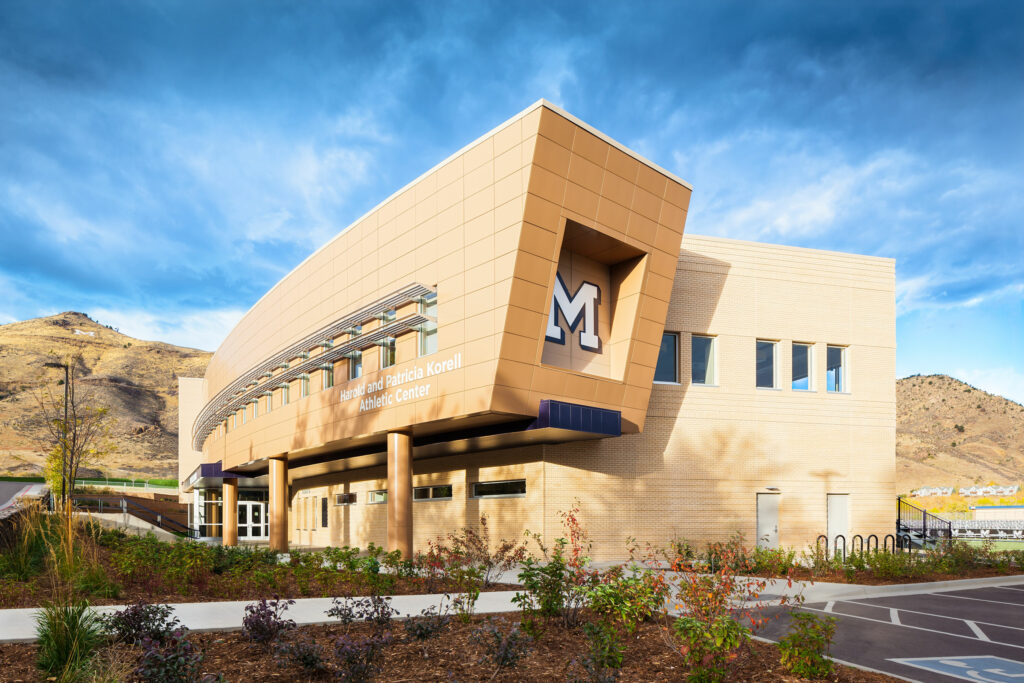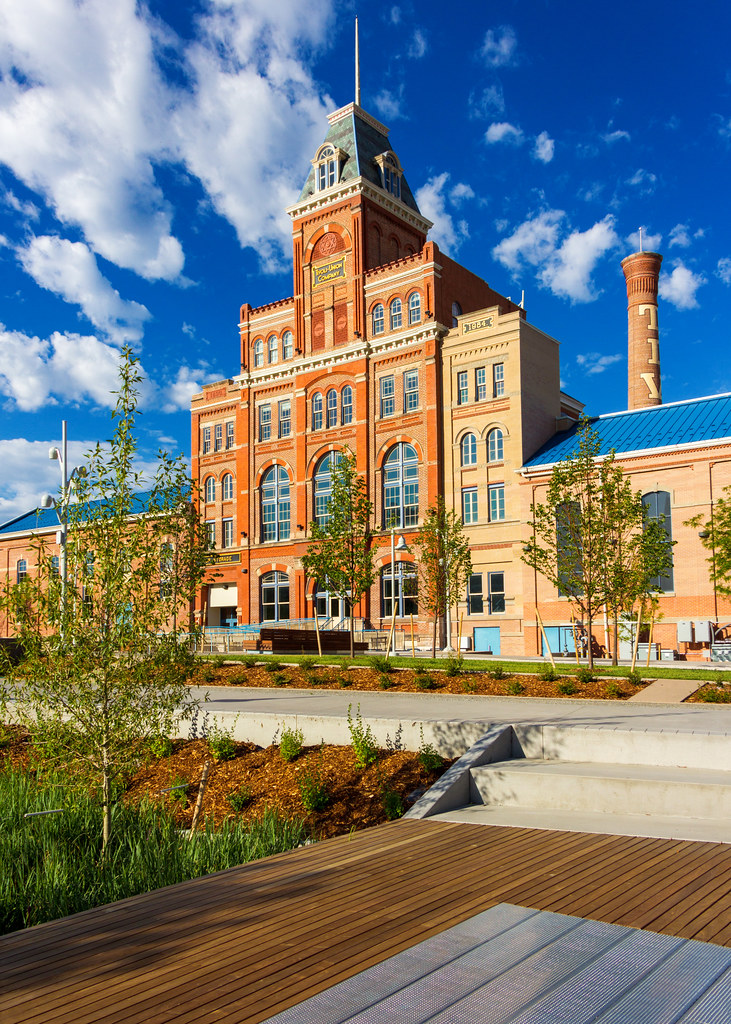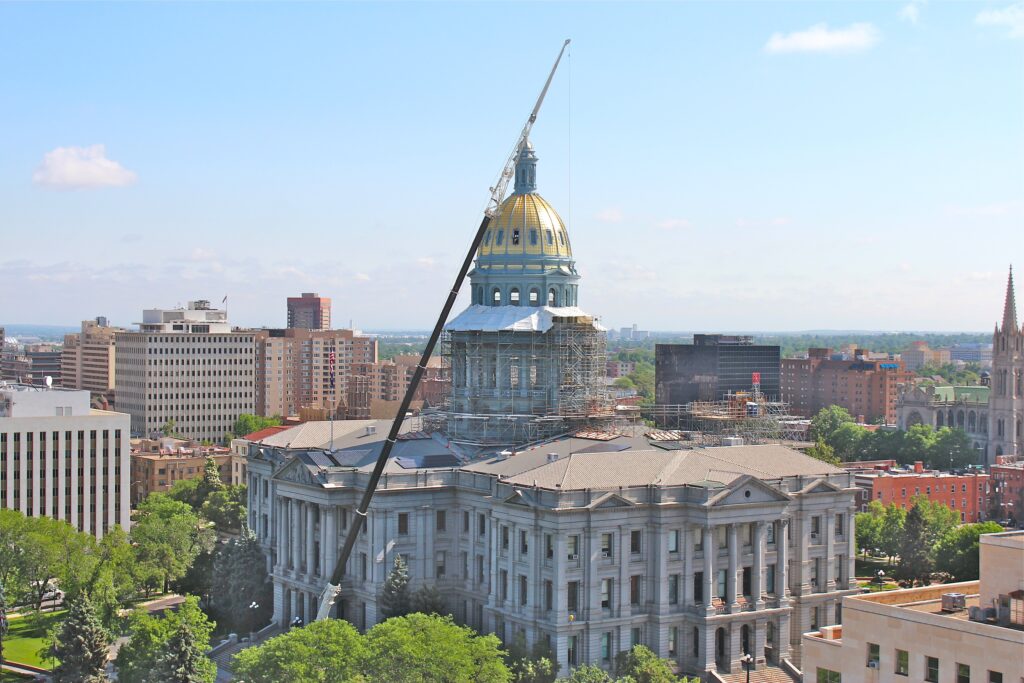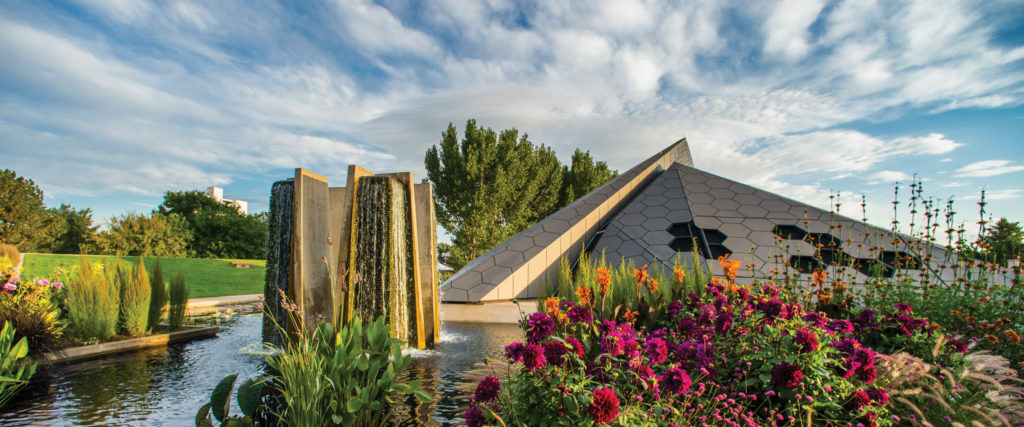Colorado School Of Mines–Marv Kay Athletic Stadium & Natatorium
LEED Silver Certified The three-level football stadium has a 54,800 SF home-side building with 4,100 seats and a 5,500 SF visitor-side 1,000 seat facility. Both have locker rooms, concession, storage and ticketing. The home-side also contains athletic training, weight room, meeting rooms, coach offices and therapy pool. There is also retail space and third-level press […]
Colorado School Of Mines–Marv Kay Athletic Stadium & Natatorium Read More »




