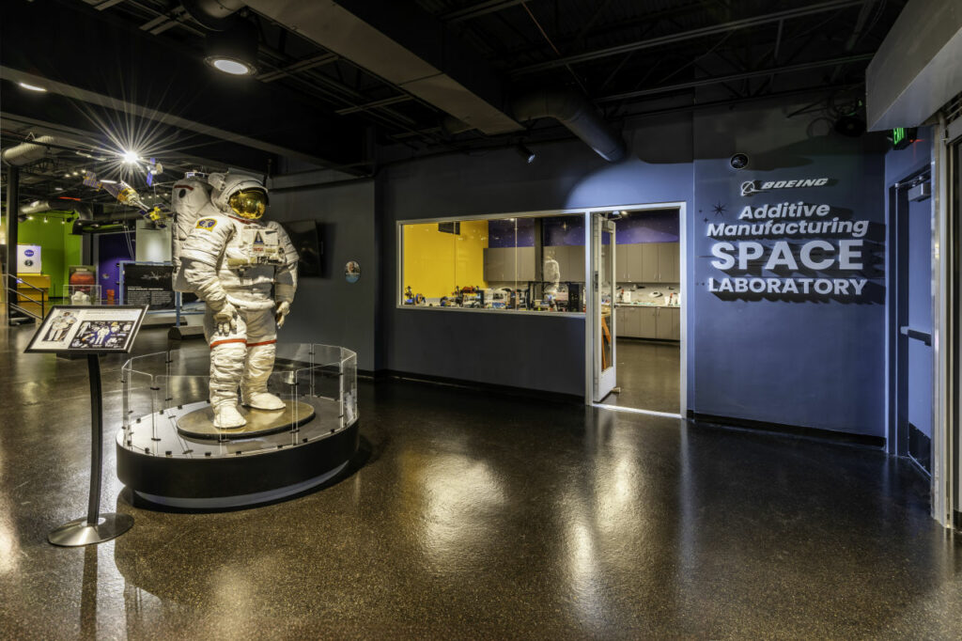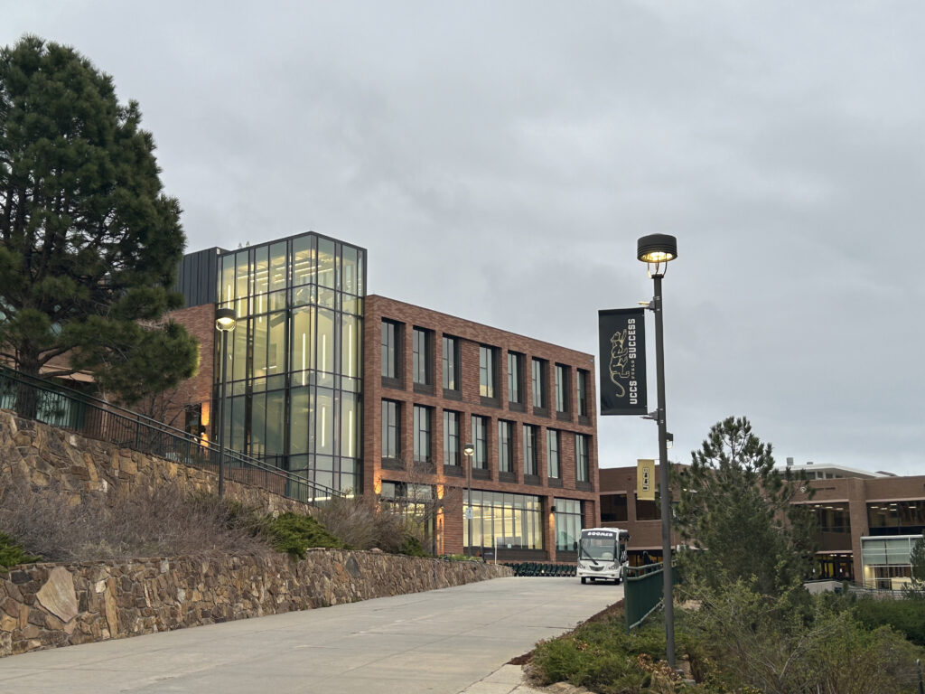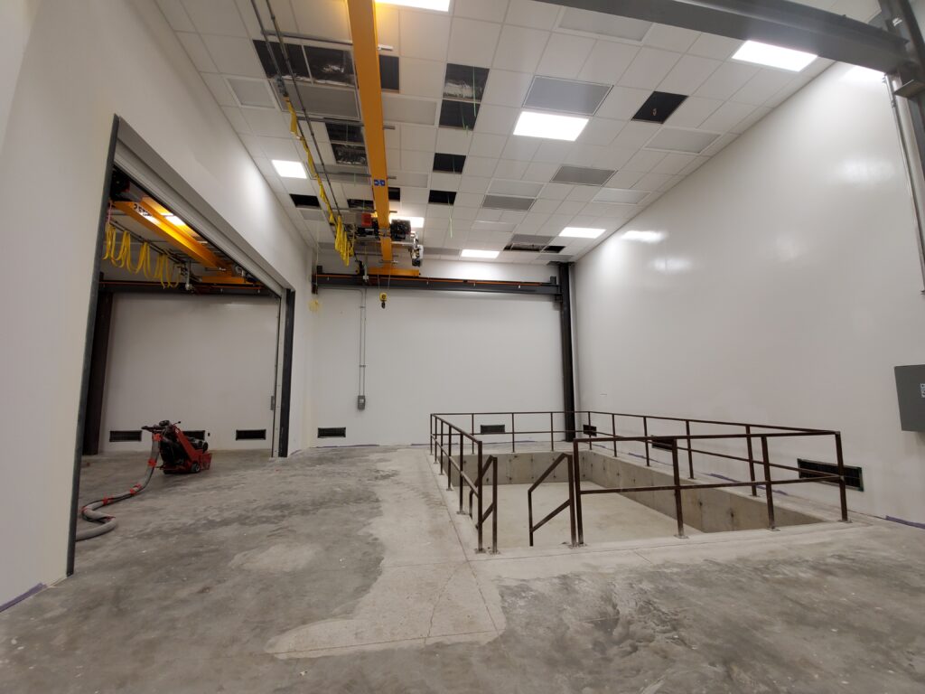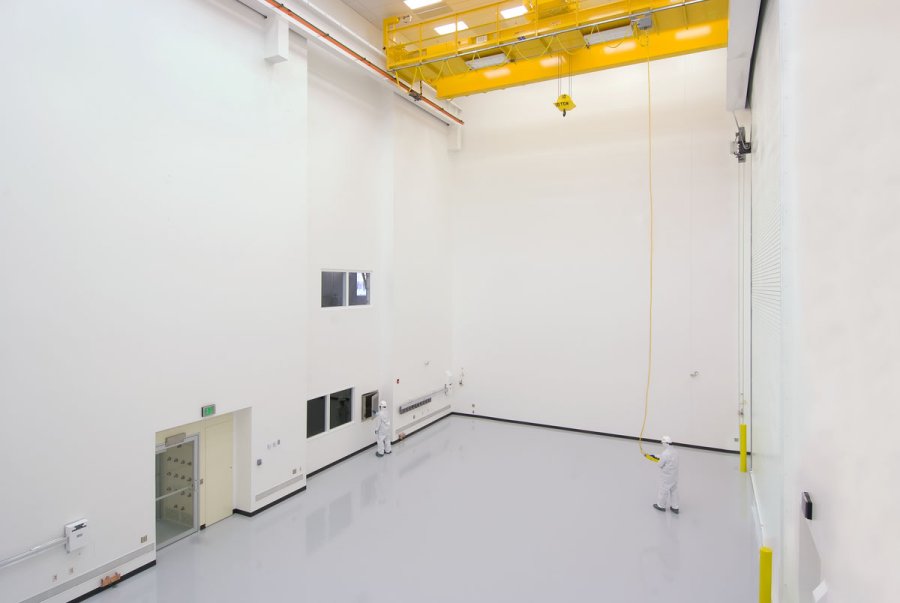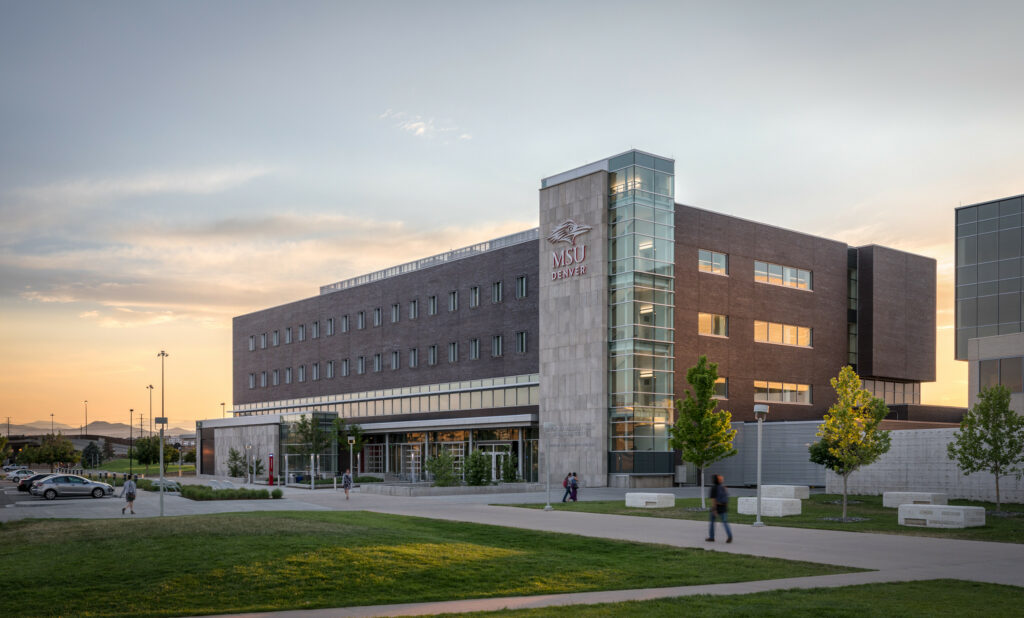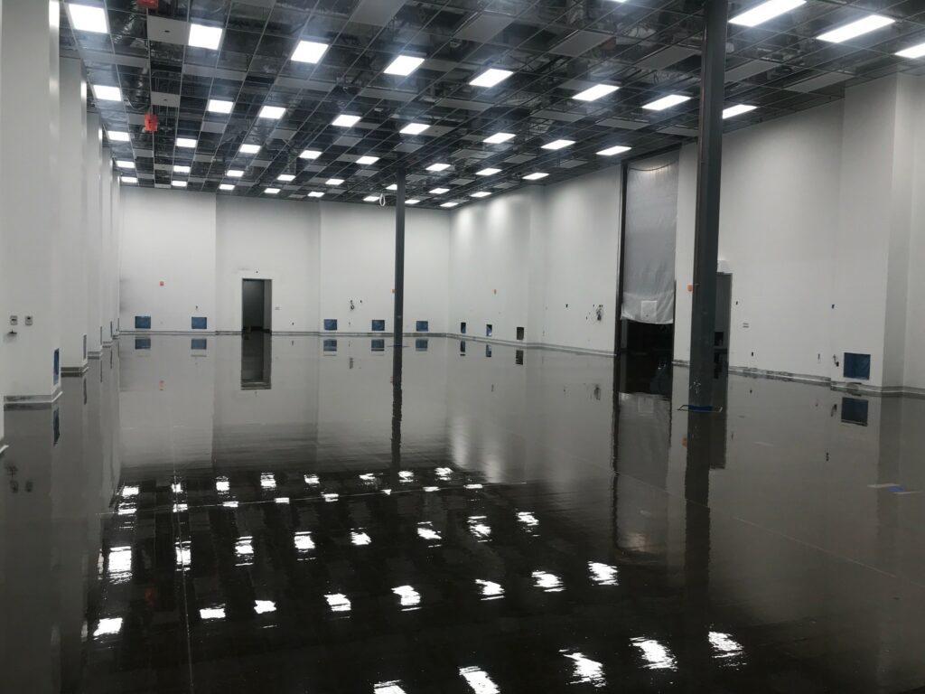Space Foundation Discovery Center
ABOUT Space Foundation Discovery Center reopened to the public in June 2024 after a $3 million renovation and expansion of their decade old space in Colorado Springs, CO. GH Phipps, in partnership with RTA Architects, led the ambitious seven-month project that introduced state-of-the-art flooring and electrical system improvements, redesign of the Lockheed Martin Mars Robotics […]
Space Foundation Discovery Center Read More »

