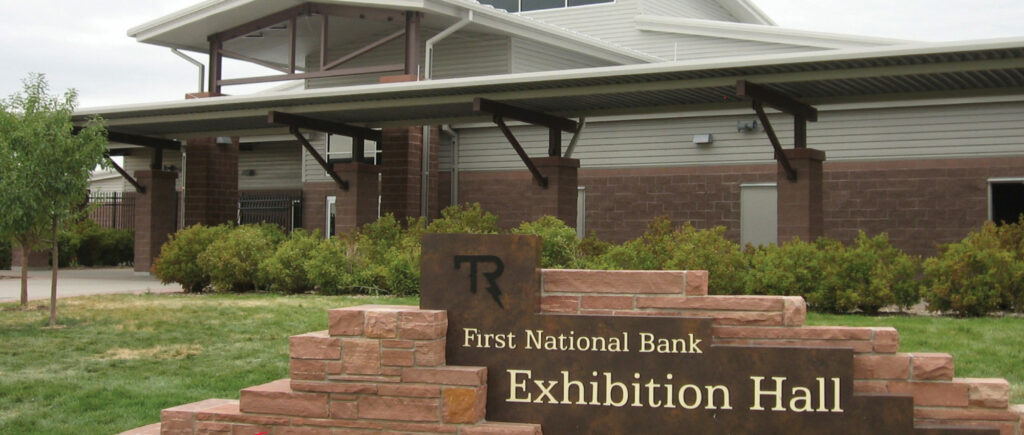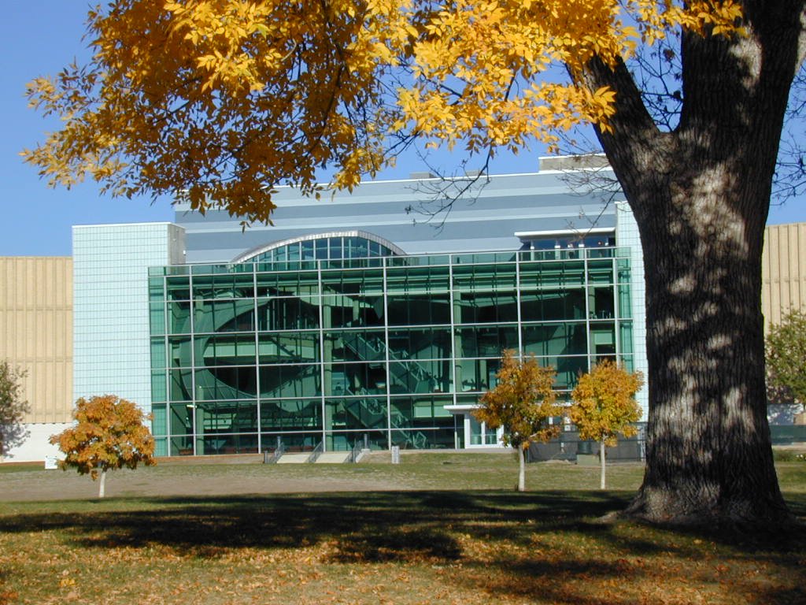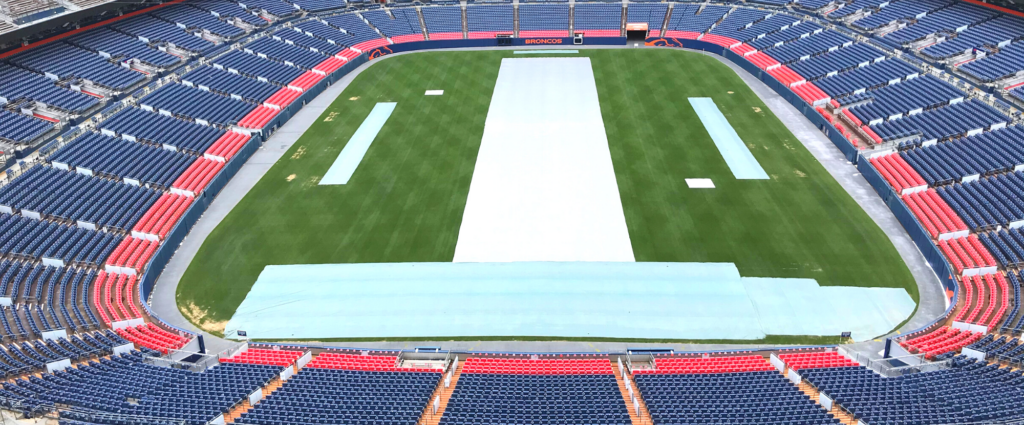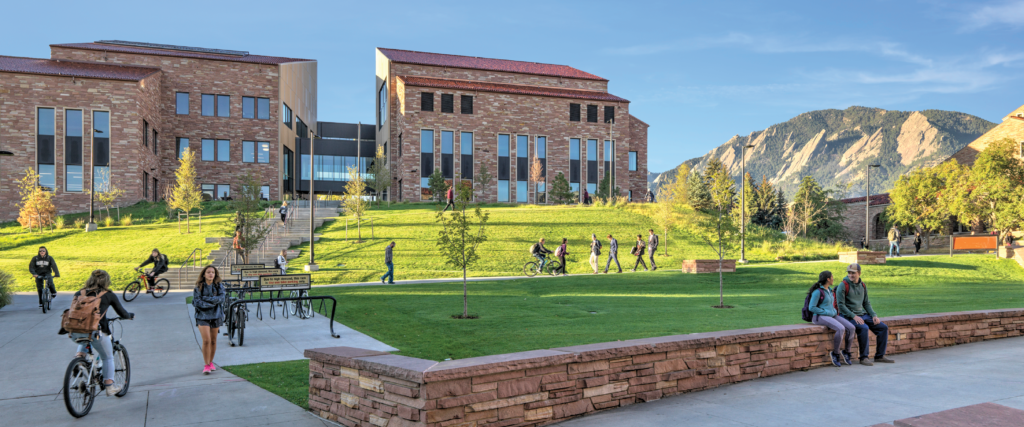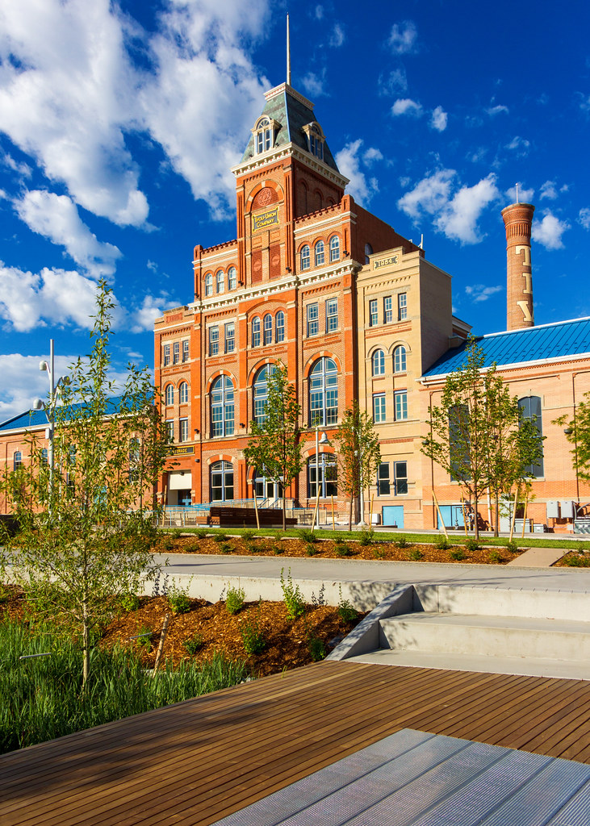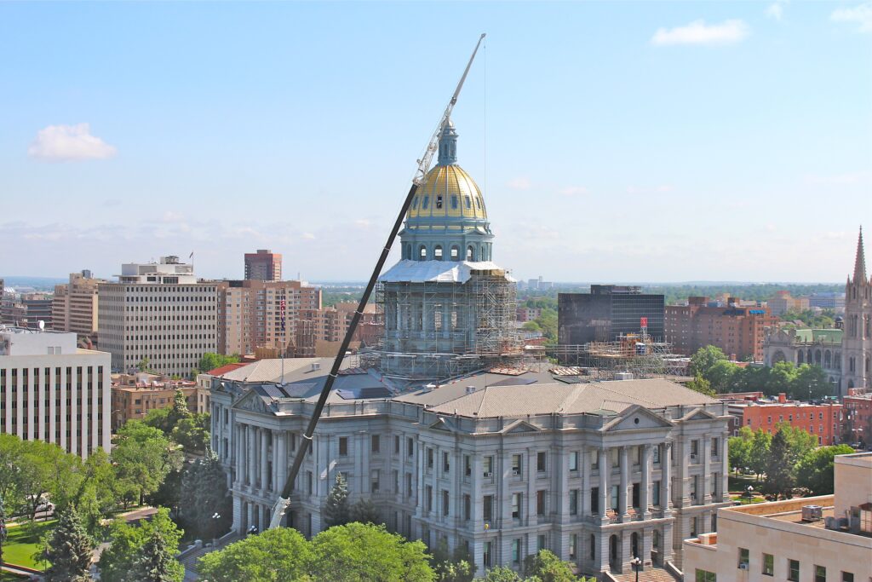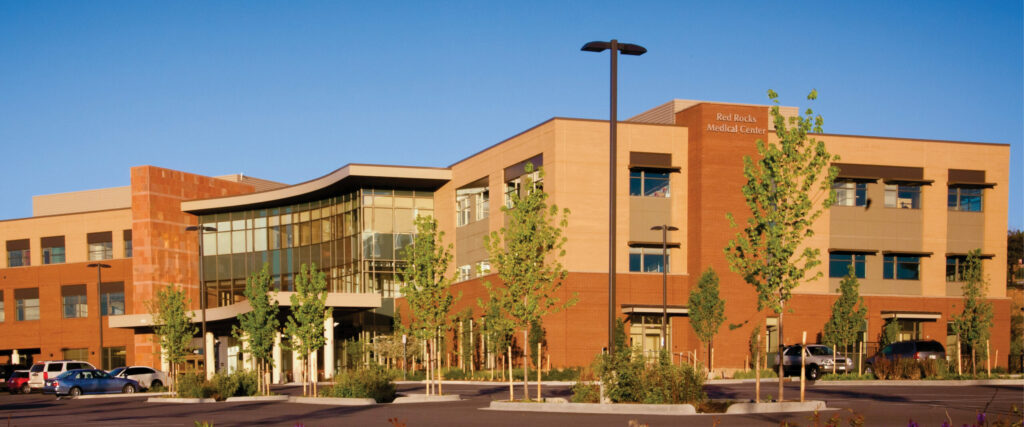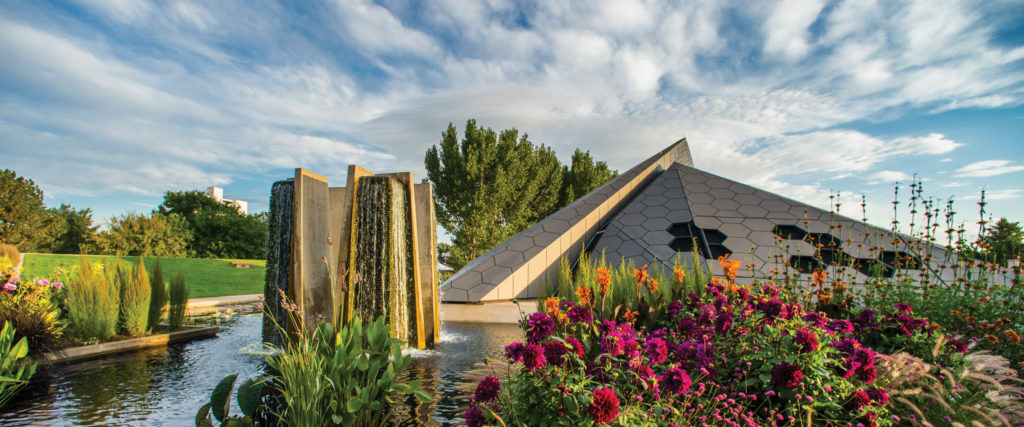Larimer County Fairgrounds–1st National Bank Exhibition Hall / Arena and Pavilions
The project involved demolition and reconstruction of a single-story, pre-engineered, steel structure built in 2002. The construction includes two exhibition halls of approximately 22,000 SF each, and 7,239 SF of connected office and conference space, a full-service kitchen, restrooms, security offices, and central data/fire command for the campus. The Arena & Pavilions project was about […]
Larimer County Fairgrounds–1st National Bank Exhibition Hall / Arena and Pavilions Read More »

