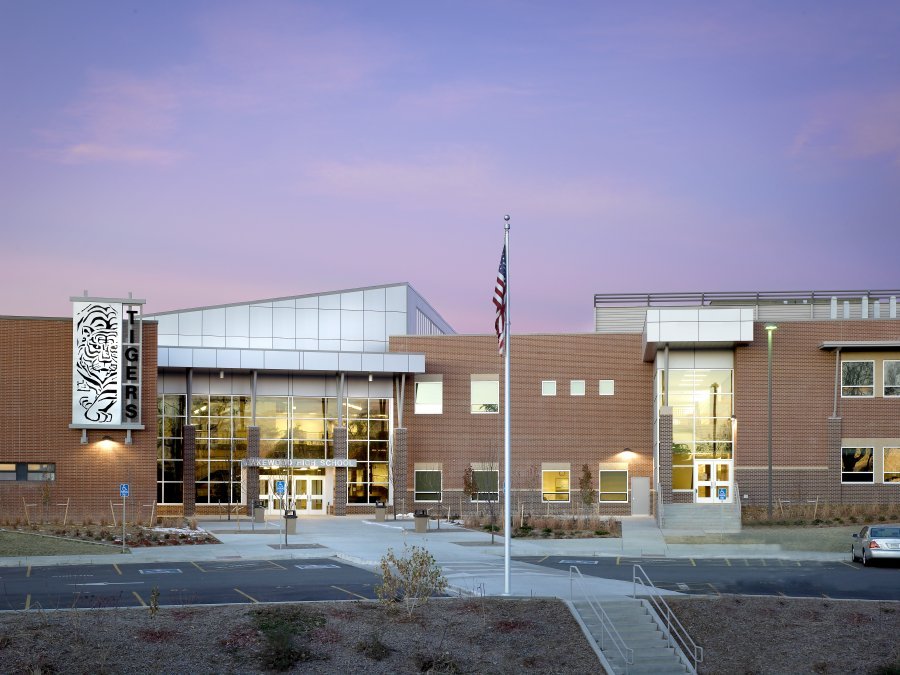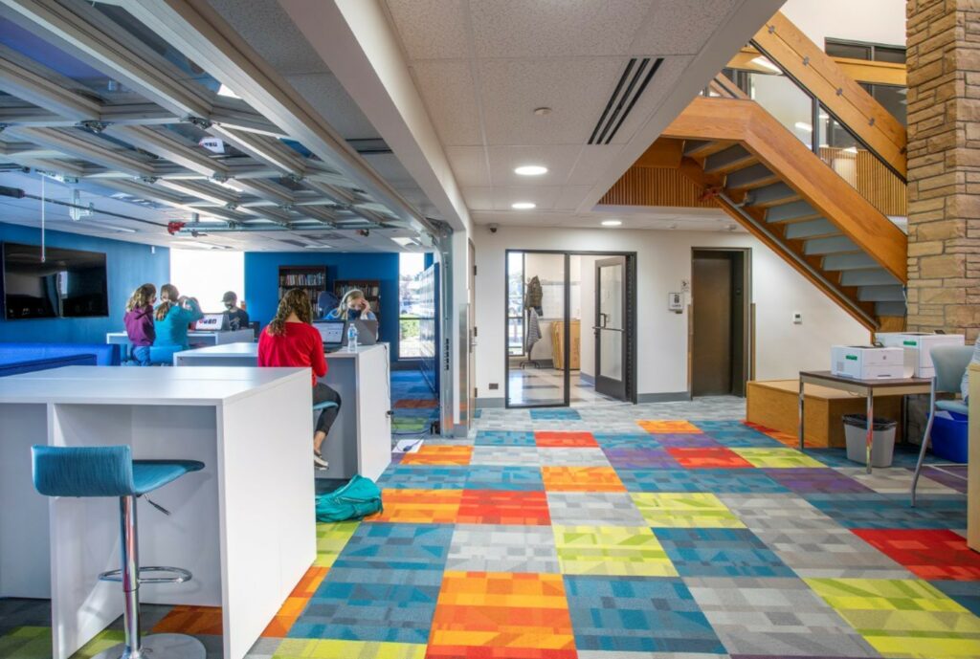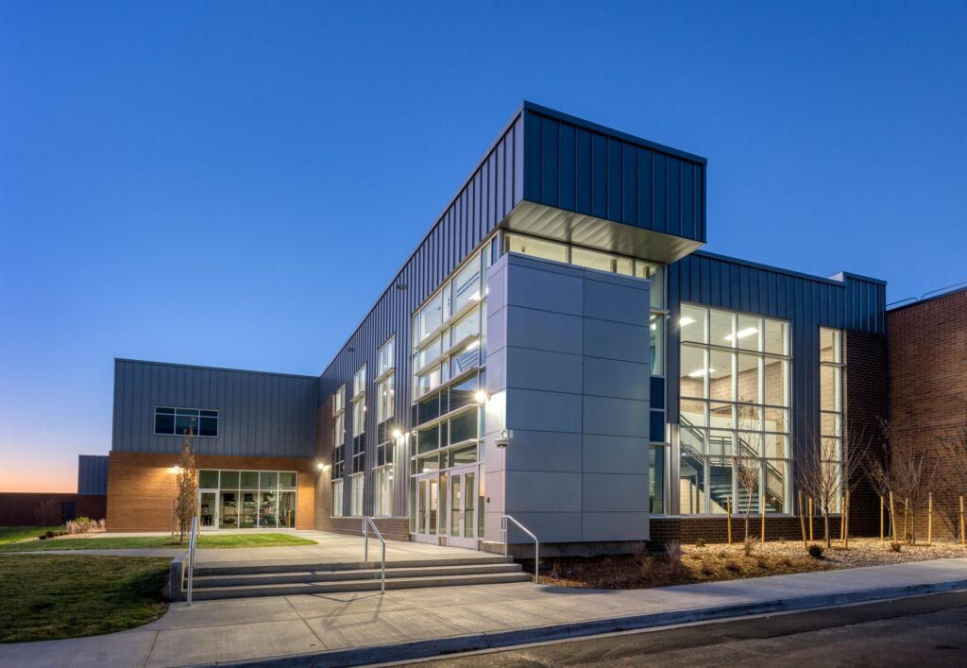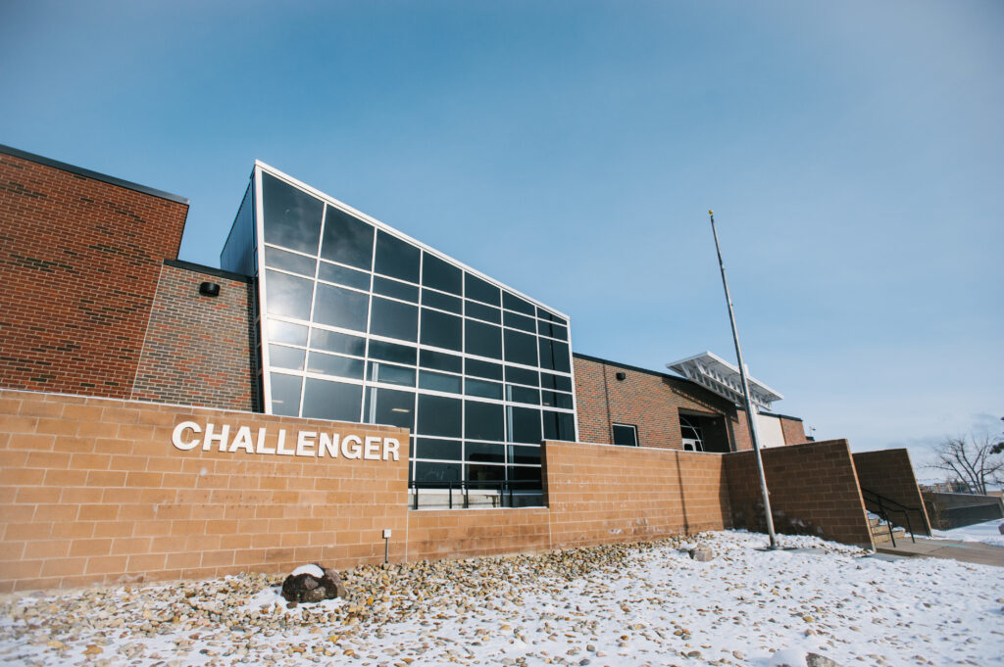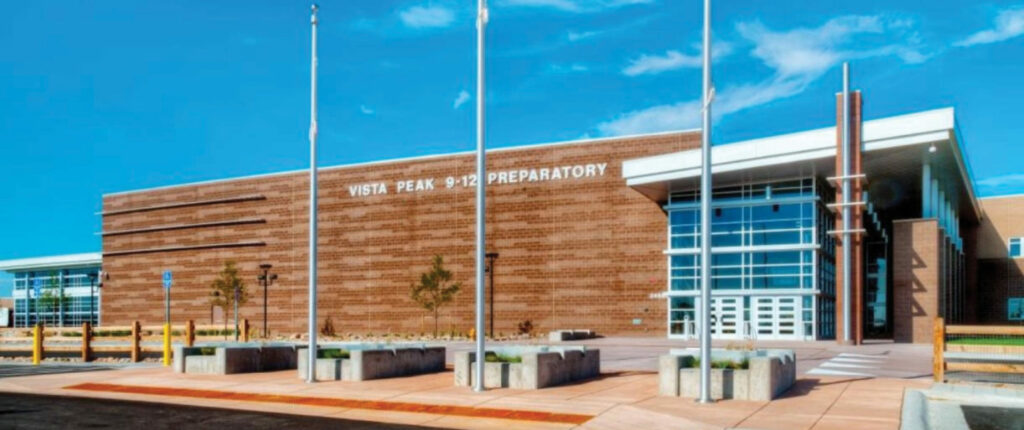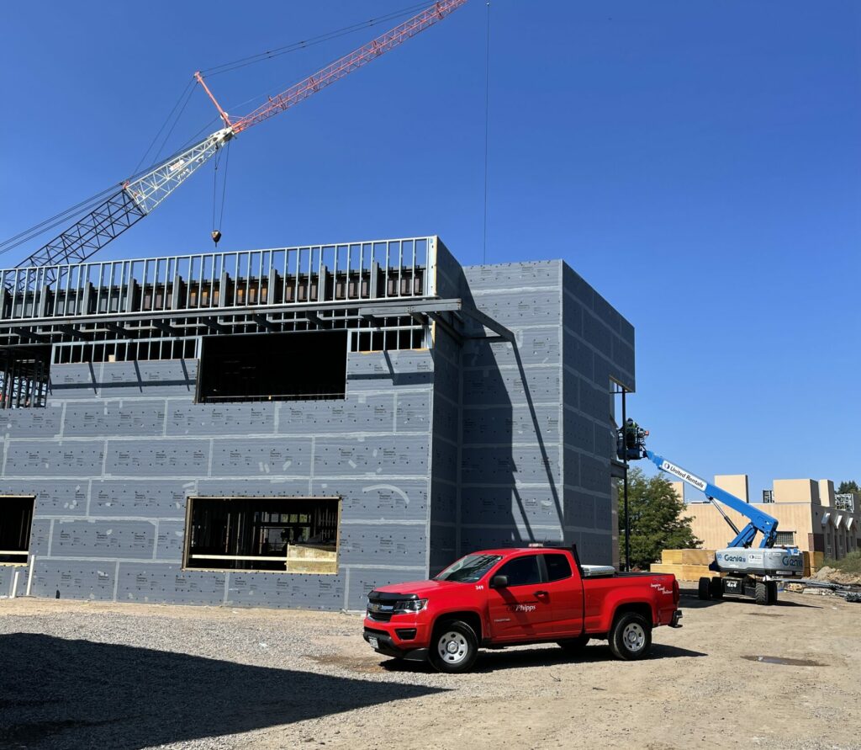Jeffco Public Schools–Lakewood High School Addition and Renovation
The Lakewood High School project consisted of a multi-phase remodel and several large additions to the operating school. The 166,000 square feet of new construction included three two-story wings of classrooms, a common area with a cafeteria, a library, and an auxiliary gym. The remodels covered the locker rooms and art spaces. Once the new […]
Jeffco Public Schools–Lakewood High School Addition and Renovation Read More »

