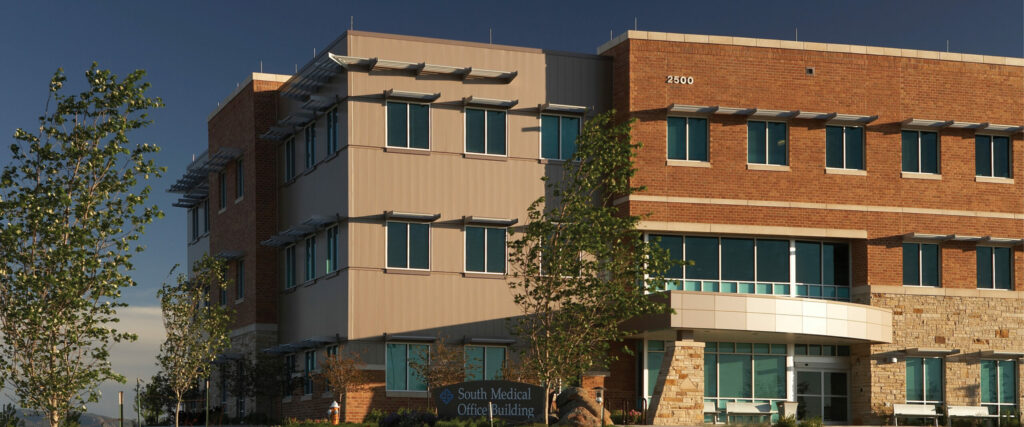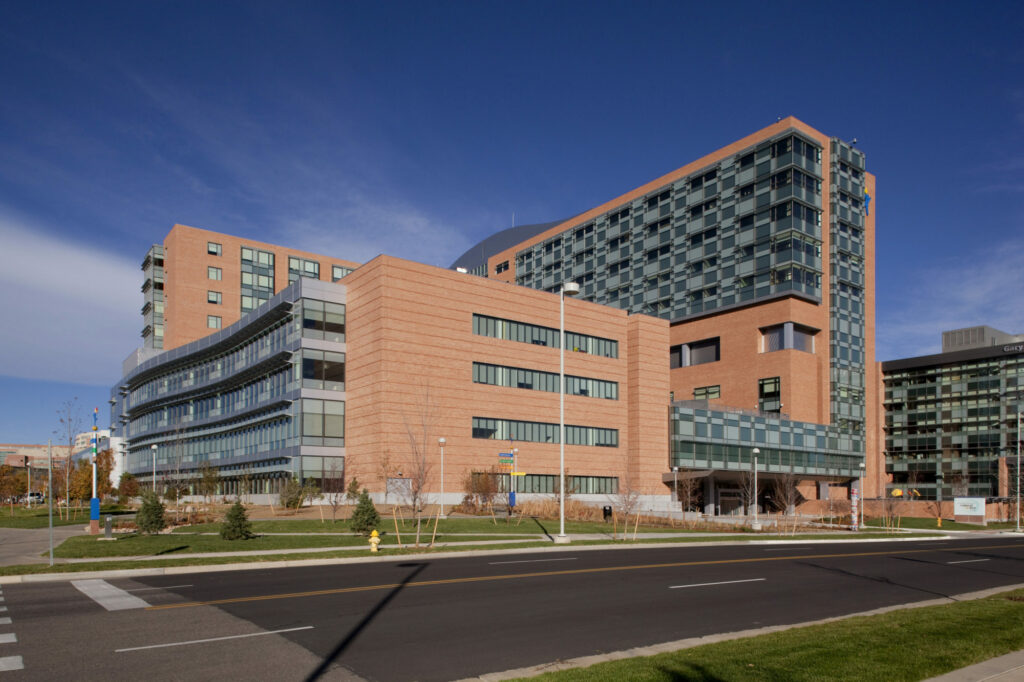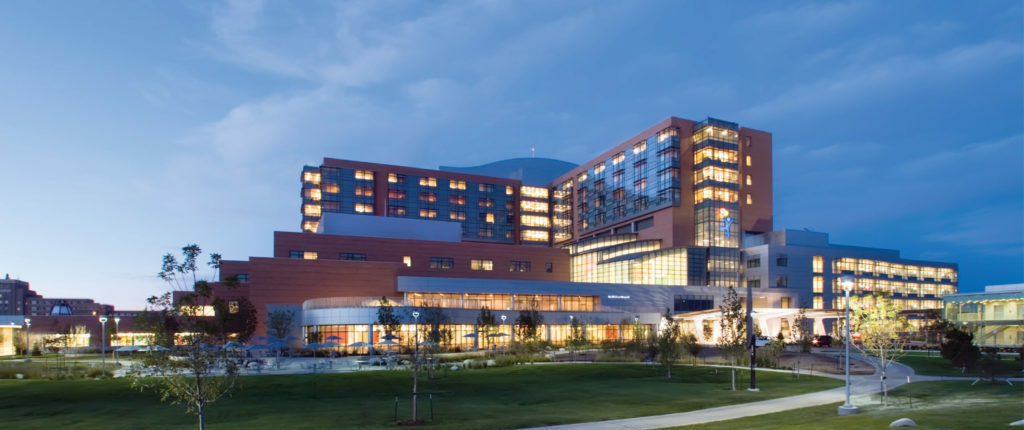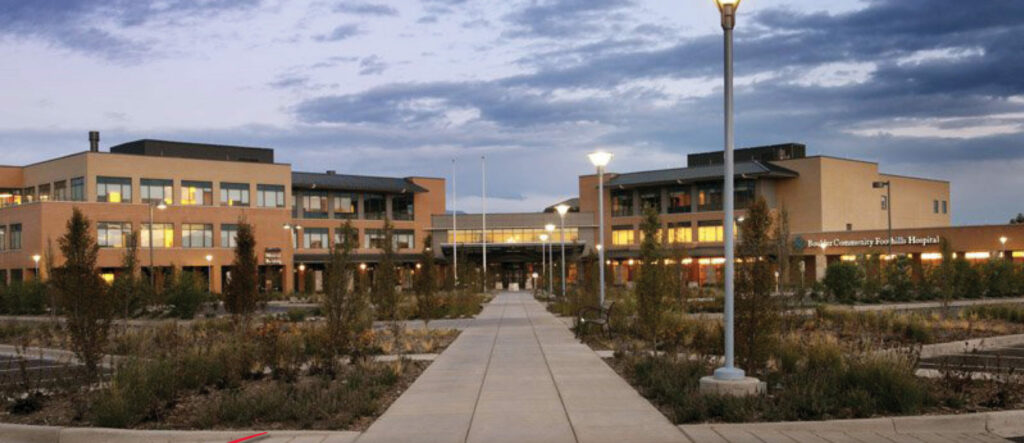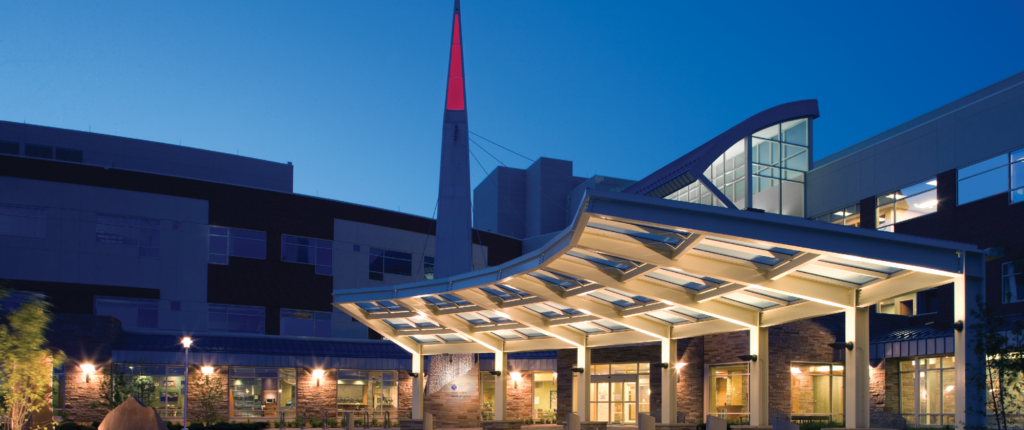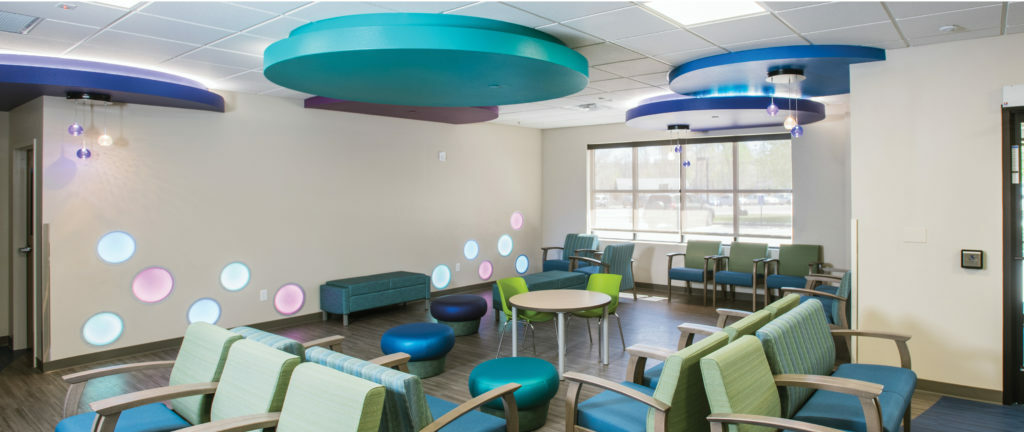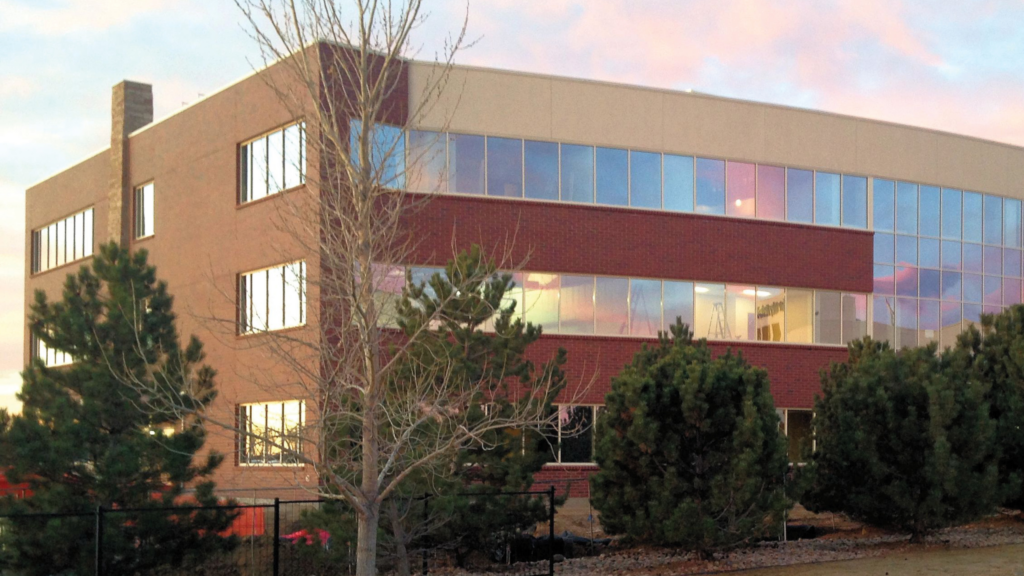UCHealth–MCR MOB
3-story, multi-tenant MOB located southwest of the new Medical Center of the Rockies Hospital Brick and stone exterior of the new building complements the Medical Center Pedestrian bridge connects the MOB to the 5-story hospital Tenants include: Heart Center of the Rockies Harmony Imaging Center Front Range Brain and Spine Poudre Valley Health System Outpatient […]

