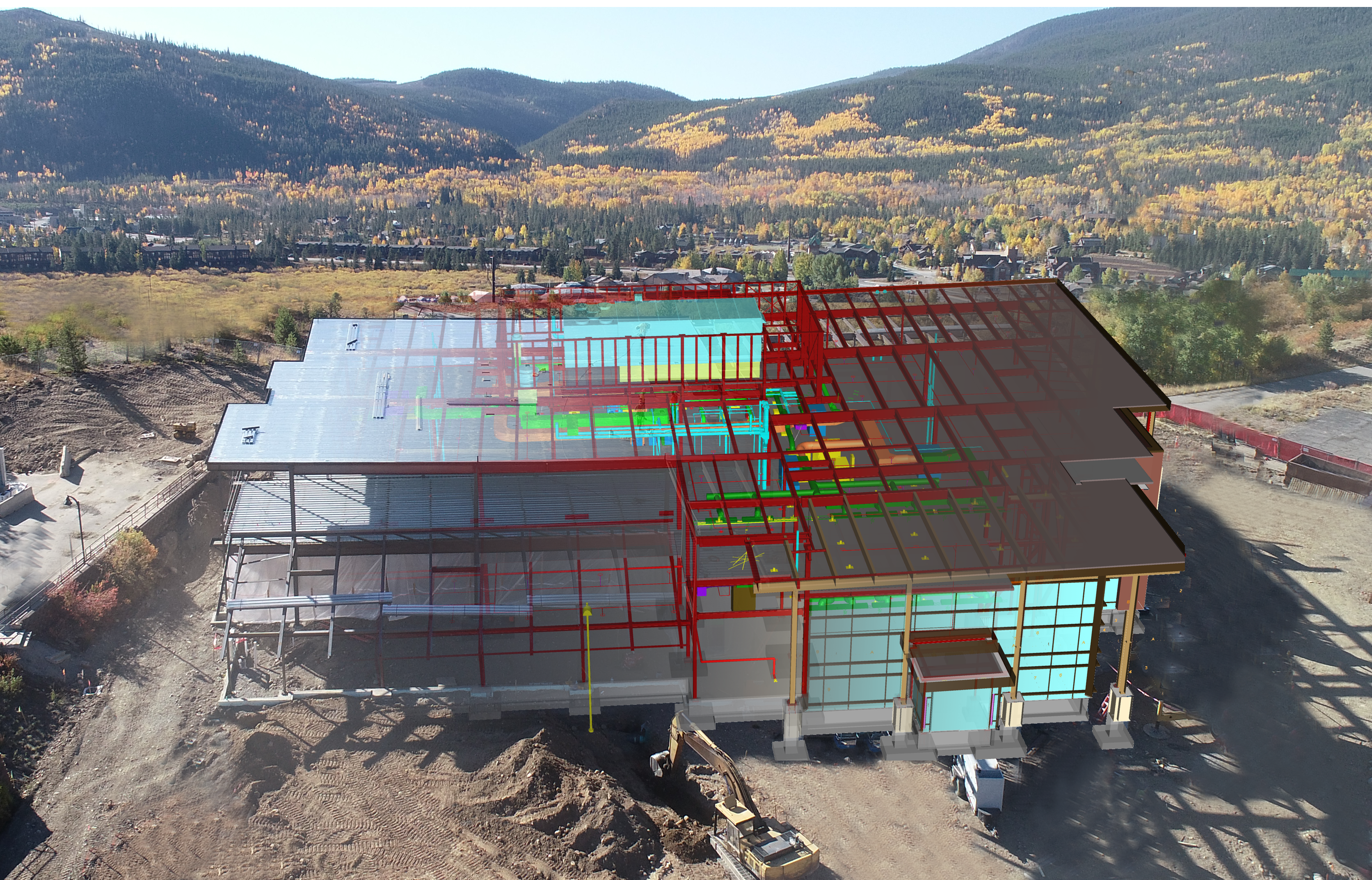VDC/BIM
Building Information Modeling (BIM) and Virtual Design and Construction (VDC)
GH Phipps offers BIM capabilities through MB BIM with a variety of services that span from project inception to project completion.
- Fabrication Modeling and Shop Drawings for Building Systems
- 3D Coordination and Clash Detection
- Design Model Quality Control Reviews
- Construction Sequencing and Schedule Simulation
- Construction Visualization and Virtual Reality
- Model-Based Quantity Take-Offs
- Reality Capture (Laser Scanning, Matterport, 360 Photos, and Drone QA/QC)
- Structural and Construction Engineering Consulting
The Virtual Design and Construction (VDC) and BIM process provide quantifiable cost and schedule savings to the construction process by using fabrication-level models and drawings. Mechanical, electrical, plumbing, and fire protection systems are modeled and coordinated virtually to allow prefabrication and schedule certainty. Challenging structural elements can be coordinated with all phases and aspects of the design, avoiding complications, and identifying issues before they occur.
The MB BIM team is comprised of several licensed Professional Engineers (PEs). They use VDC software such as Autodesk Revit, Navisworks, Matterport, StructionSite, DroneDeploy, TwinMotion, SketchUp, and others.

